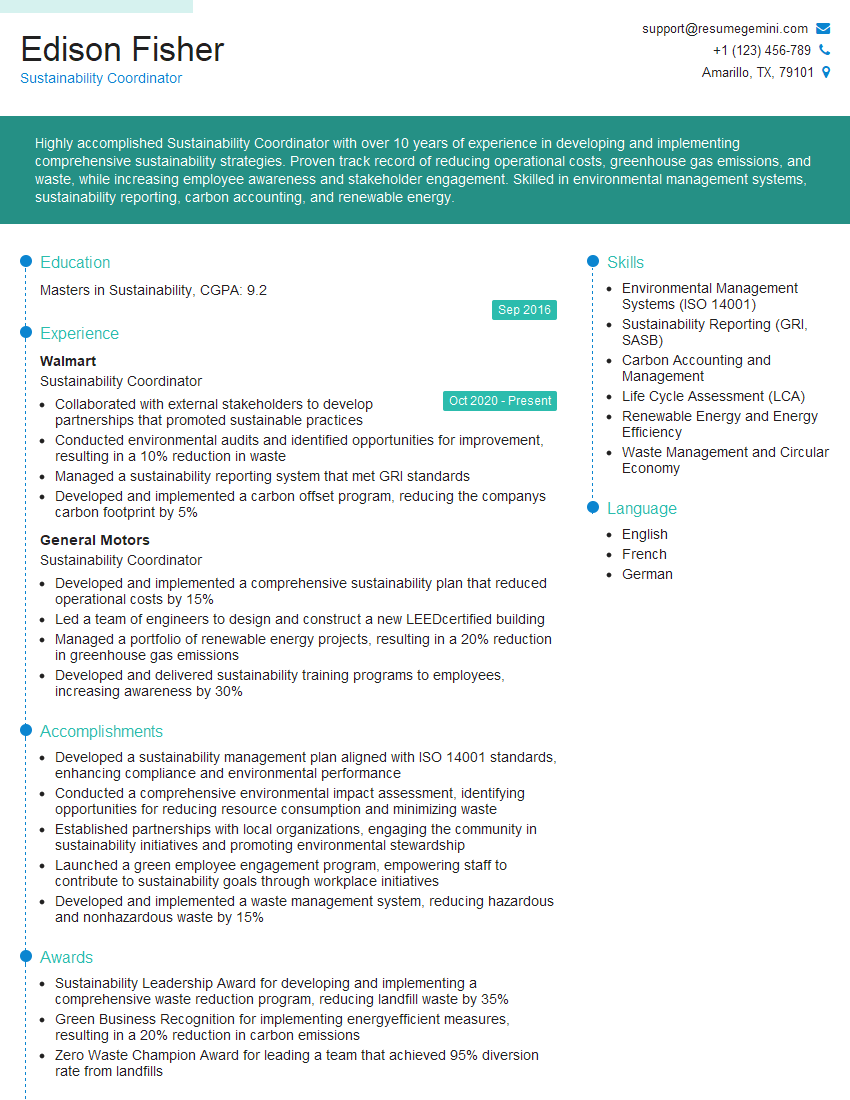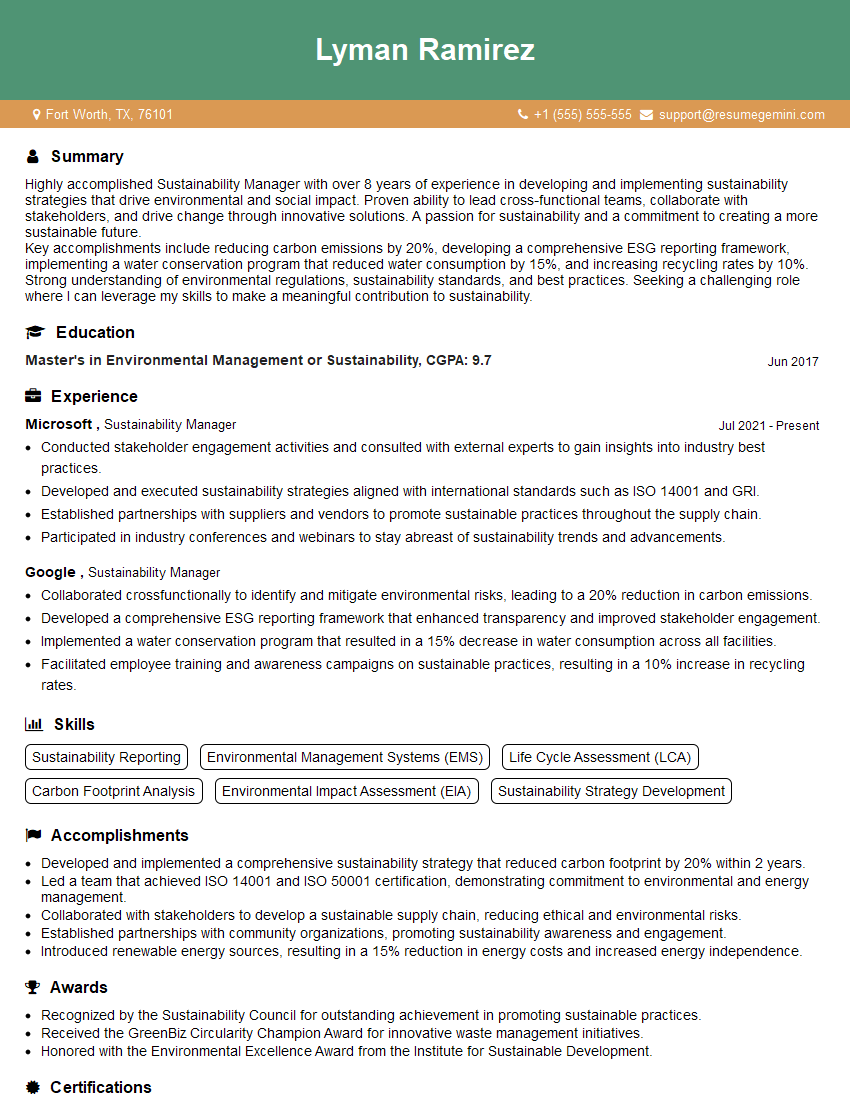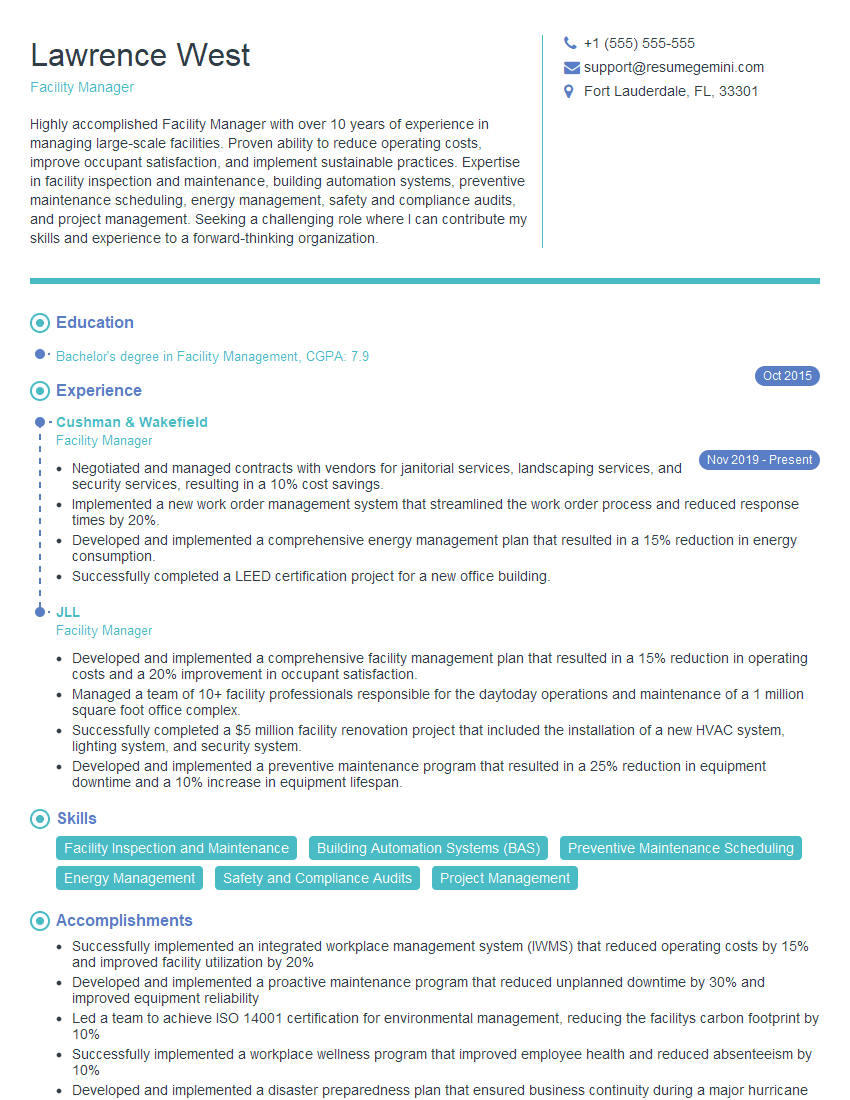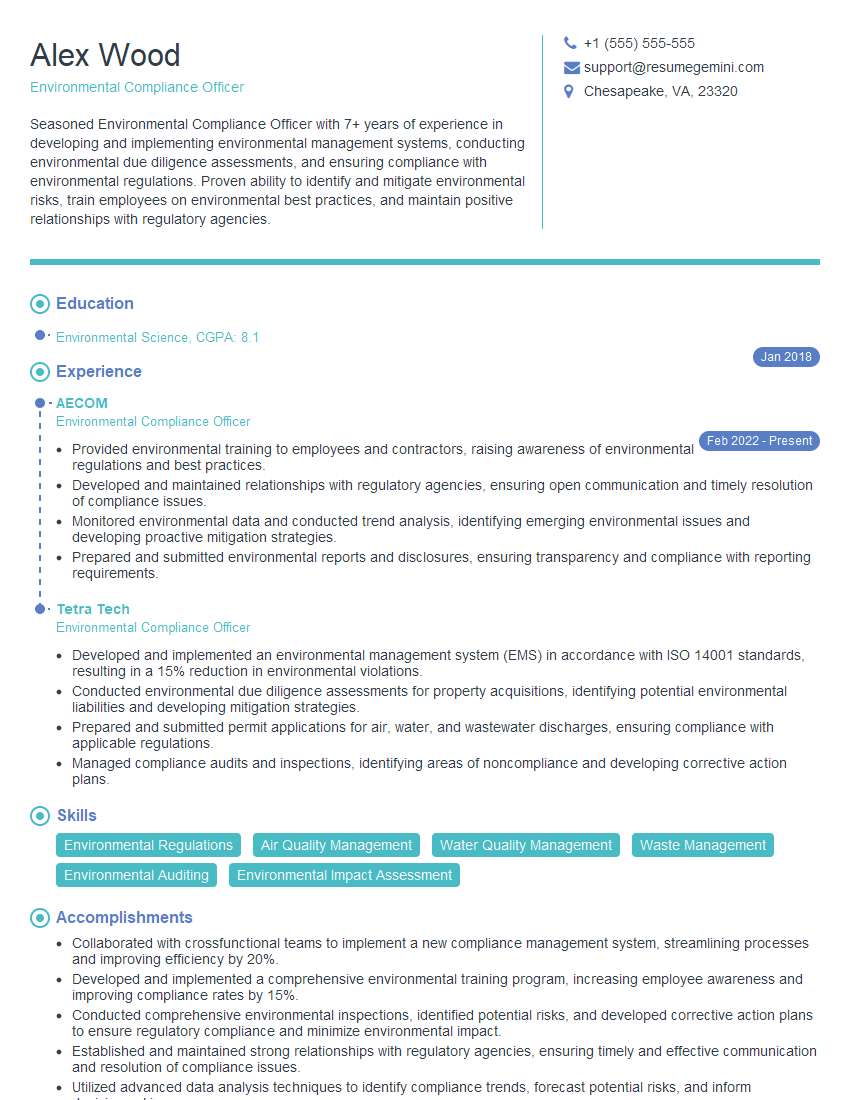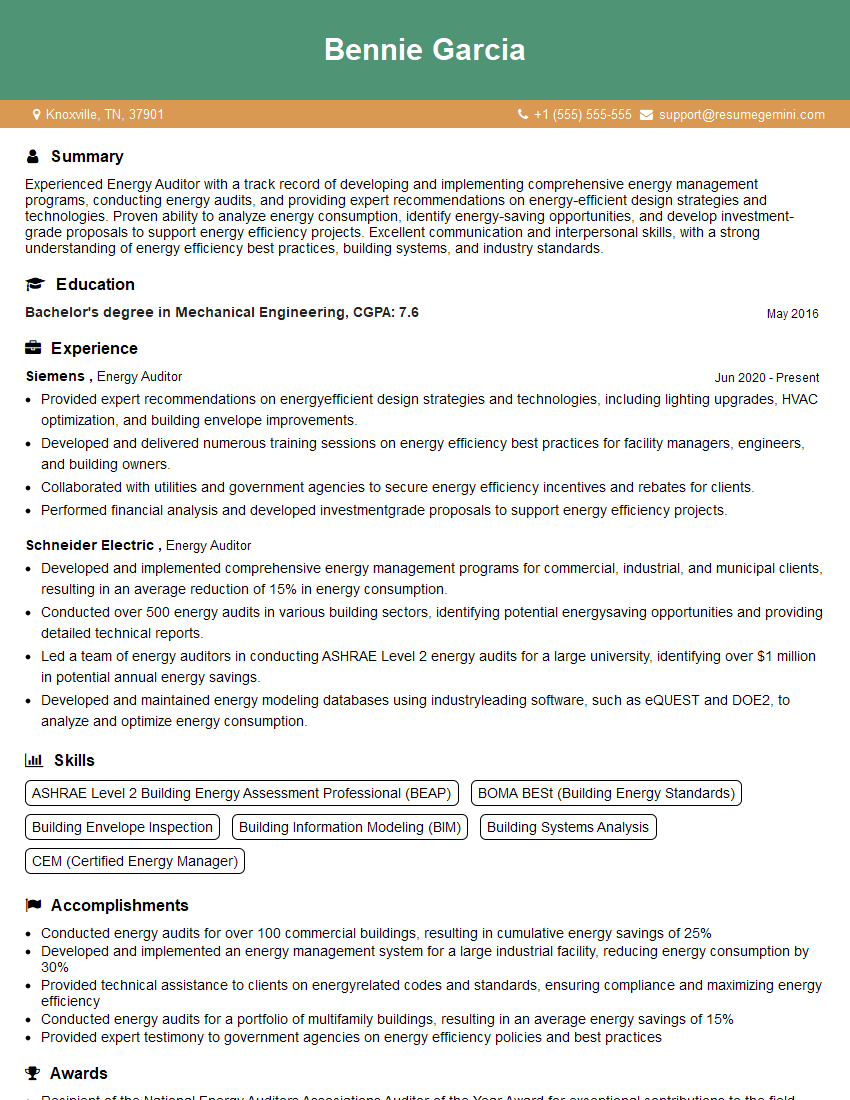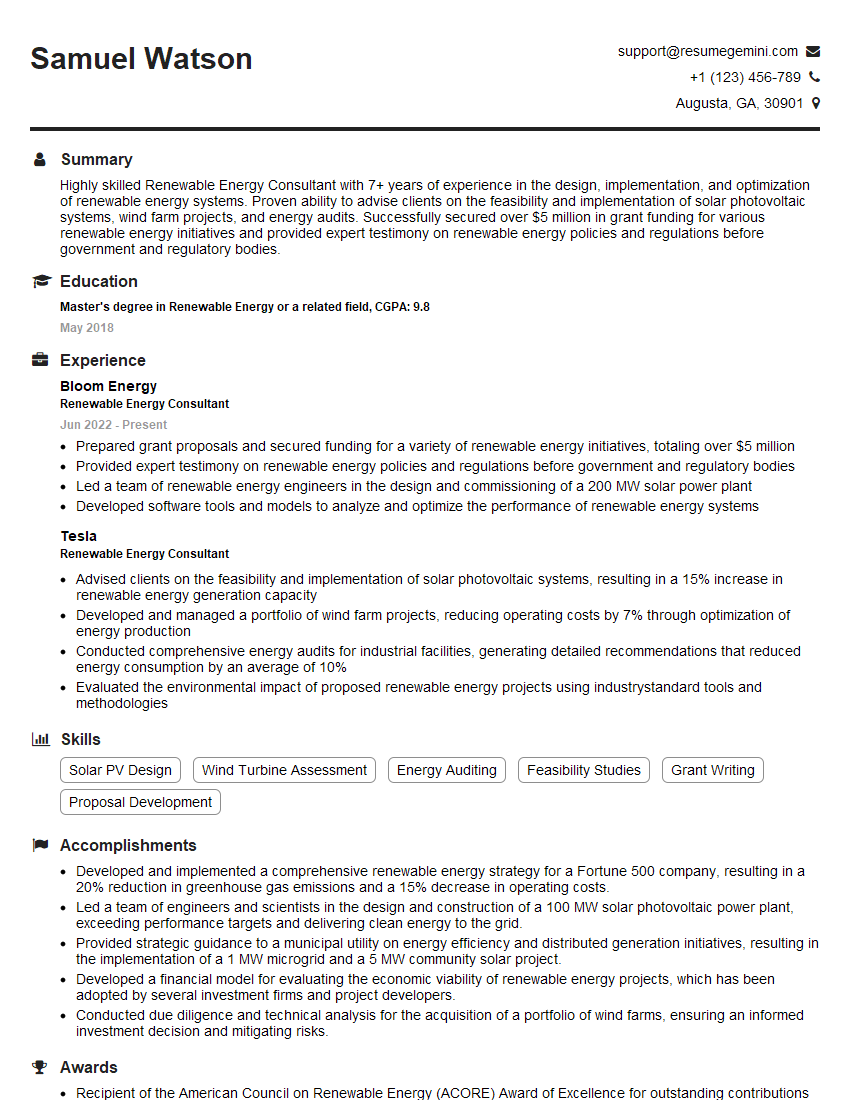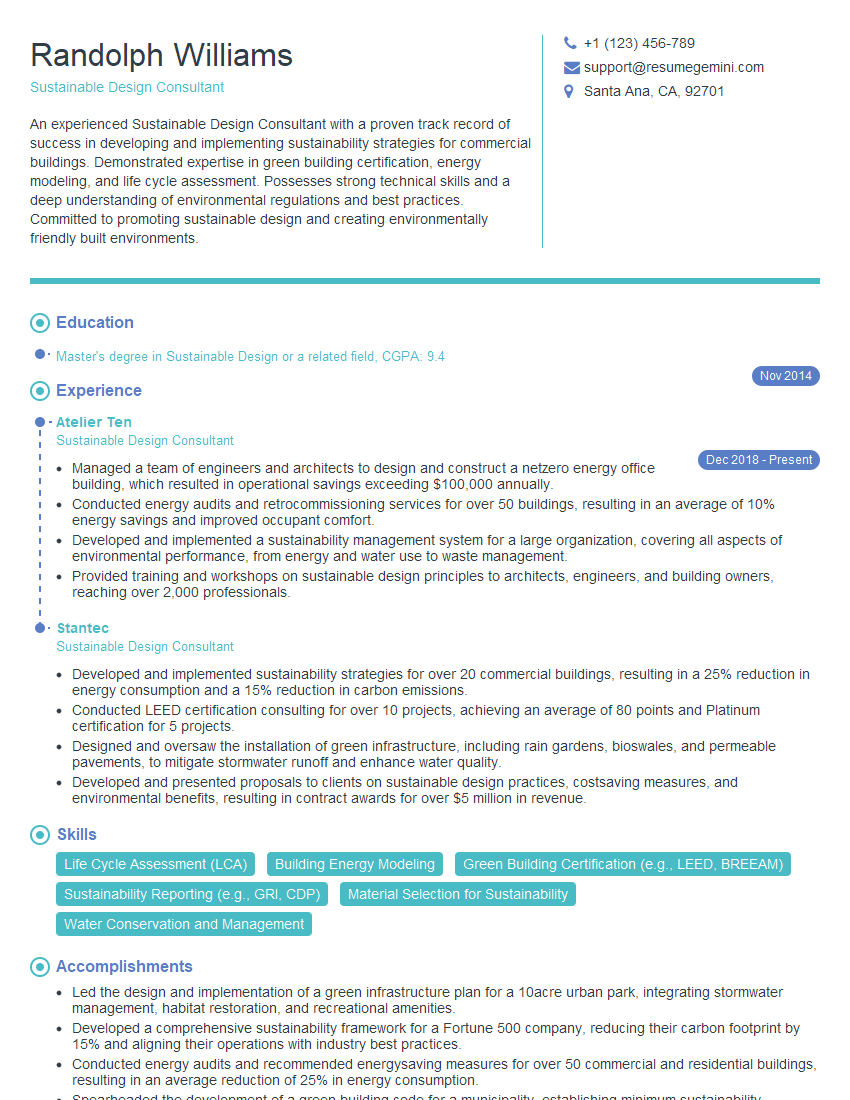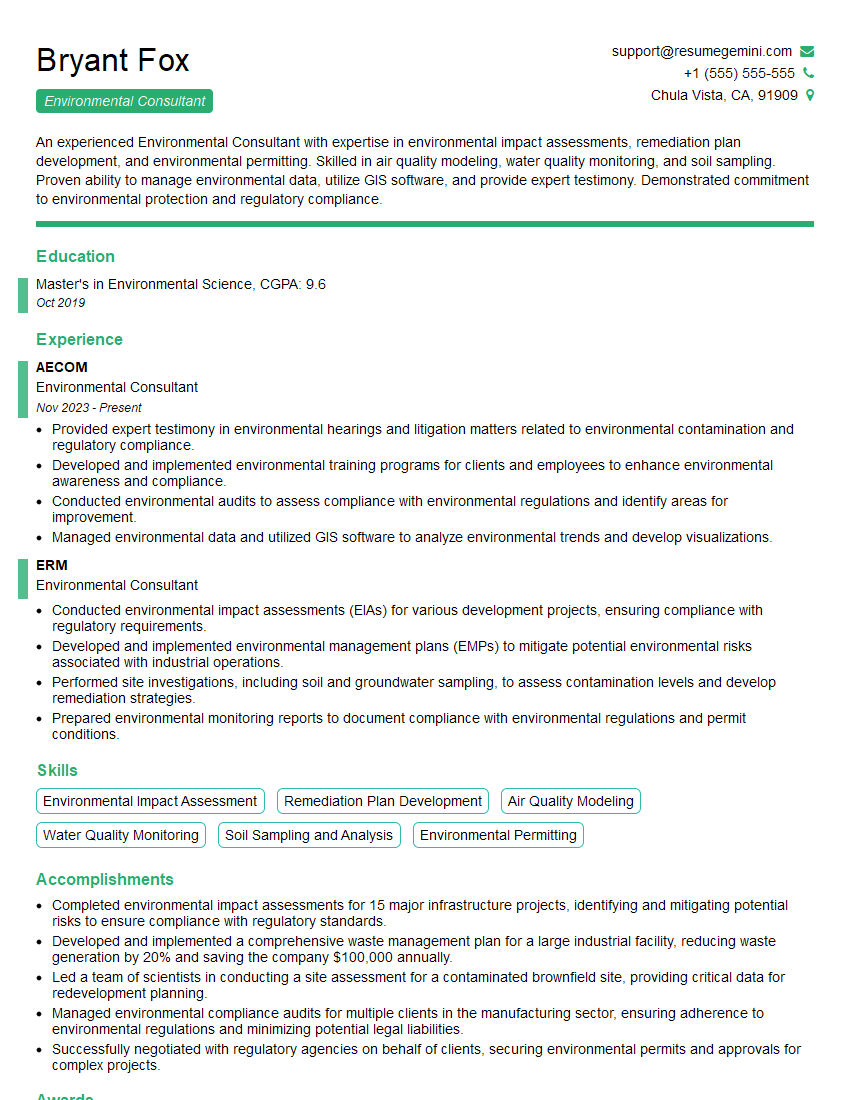The thought of an interview can be nerve-wracking, but the right preparation can make all the difference. Explore this comprehensive guide to Certified Green Building Auditor (CGBA) interview questions and gain the confidence you need to showcase your abilities and secure the role.
Questions Asked in Certified Green Building Auditor (CGBA) Interview
Q 1. Explain the difference between LEED and other green building certifications.
LEED (Leadership in Energy and Environmental Design) is the most widely recognized green building certification program globally, setting a benchmark for sustainable design and construction. However, several other certifications exist, each with its own focus and criteria. The key difference lies in their scope and emphasis.
- LEED: Comprehensive, addressing various aspects like energy efficiency, water conservation, material selection, and indoor environmental quality. It uses a points-based system, awarding certifications based on achieved points (Certified, Silver, Gold, Platinum).
- Other Certifications (e.g., BREEAM, Green Globes, Living Building Challenge): These offer alternative pathways to green building, sometimes focusing on specific regional contexts or prioritizing different sustainability goals. For example, the Living Building Challenge aims for net-positive impact, exceeding mere sustainability to regenerate the environment. BREEAM (Building Research Establishment Environmental Assessment Method) is popular in Europe and emphasizes a holistic approach.
Think of it like choosing a car – LEED is like a well-rounded, reliable sedan, while other certifications might be specialized vehicles (a fuel-efficient hybrid, a rugged off-roader, or a luxury electric car) depending on your specific needs and priorities.
Q 2. Describe your experience conducting energy audits.
I have extensive experience conducting energy audits for various building types, from residential homes to large commercial complexes. My process involves a thorough on-site inspection, reviewing building plans and utility bills, and utilizing specialized equipment like infrared cameras and blower door systems. For instance, I recently audited a historic school building. The audit revealed significant air leakage through deteriorated windows and outdated HVAC systems. This data informed recommendations for window replacements, HVAC upgrades, and improved insulation, resulting in projected energy savings of over 30%.
I leverage energy modeling software to simulate different retrofit scenarios and quantify potential energy savings accurately. This allows me to present clients with a cost-benefit analysis, demonstrating the long-term return on investment for energy efficiency improvements. My reports are comprehensive, providing detailed findings, recommendations, and cost estimations, allowing clients to make informed decisions.
Q 3. How do you identify potential energy savings in a building?
Identifying potential energy savings involves a multi-faceted approach combining visual inspection, data analysis, and energy modeling. I typically follow these steps:
- Building Envelope Assessment: Identifying air leaks through windows, doors, and walls using blower door tests and infrared thermography. This highlights areas requiring insulation or sealing.
- HVAC System Evaluation: Analyzing the efficiency of heating, ventilation, and air conditioning systems. Outdated equipment, improper sizing, and inadequate maintenance can significantly impact energy consumption. I look for opportunities to upgrade to high-efficiency systems or optimize existing ones.
- Lighting Analysis: Assessing lighting systems to identify opportunities to switch to energy-efficient LED lighting or optimize lighting controls.
- Plugs Loads and Appliances: Evaluating the energy usage of electrical appliances and equipment, suggesting energy-efficient alternatives and improving power management practices. This often reveals unexpected energy drains.
- Water Heating Assessment: Inspecting water heating systems and identifying opportunities for efficiency improvements such as installing tankless heaters or improving insulation.
- Data Analysis: Utilizing utility bills and building management system data to identify energy consumption patterns and pinpoint areas with high energy usage.
For example, during an audit, I discovered that a manufacturing facility’s compressed air system was leaking significantly, resulting in wasted energy. Addressing this leak alone yielded substantial cost savings.
Q 4. What are the key components of a successful green building project?
A successful green building project hinges on several key components:
- Integrated Design Process: Collaboration among architects, engineers, contractors, and building owners from the project’s inception is crucial. This ensures that sustainability considerations are integrated throughout the design and construction phases.
- High-Performance Building Envelope: Proper insulation, air sealing, and high-performance windows are essential for minimizing energy loss and maximizing thermal comfort.
- Efficient HVAC Systems: Selecting and implementing efficient heating, ventilation, and air conditioning systems that minimize energy consumption while maintaining optimal indoor environmental quality.
- Renewable Energy Sources: Incorporating renewable energy technologies such as solar panels or wind turbines to reduce reliance on fossil fuels.
- Sustainable Materials: Utilizing locally sourced, recycled, and rapidly renewable materials to minimize the environmental impact of construction.
- Water Conservation Strategies: Implementing water-efficient fixtures, rainwater harvesting, and greywater recycling systems to reduce water consumption.
- Indoor Environmental Quality: Prioritizing good indoor air quality, natural daylighting, and thermal comfort to create a healthy and productive environment for occupants.
- Lifecycle Cost Analysis: Considering the long-term cost implications of design and construction decisions, including energy costs, maintenance, and repairs.
A successful project is not just environmentally friendly; it’s also economically viable and enhances the well-being of its occupants.
Q 5. Explain your understanding of building envelope performance.
Building envelope performance refers to how effectively a building’s exterior shell (roof, walls, windows, and foundation) prevents heat transfer and air leakage. High-performance envelopes are crucial for energy efficiency, occupant comfort, and durability.
I assess building envelope performance by:
- Visual Inspection: Identifying potential weaknesses like cracks, gaps, and deteriorated materials.
- Thermal Imaging: Using infrared cameras to detect areas of heat loss or gain.
- Blower Door Testing: Measuring the airtightness of the building envelope to quantify air leakage.
- Moisture Content Measurement: Assessing moisture levels in building materials to identify potential issues with water infiltration.
For instance, a poorly performing envelope might lead to higher heating and cooling costs, uncomfortable indoor temperatures, and potential moisture damage. My assessments provide clients with actionable recommendations to improve the envelope’s performance through upgrades like insulation, air sealing, and window replacements.
Q 6. How do you assess indoor environmental quality (IEQ)?
Assessing Indoor Environmental Quality (IEQ) involves evaluating various factors that affect the health, comfort, and productivity of building occupants. This includes:
- Indoor Air Quality (IAQ): Measuring levels of pollutants like carbon dioxide, volatile organic compounds (VOCs), and particulate matter. I might use IAQ monitors and conduct source identification to pinpoint issues.
- Thermal Comfort: Assessing temperature, humidity, and air movement to ensure occupants feel comfortable. This includes checking HVAC system performance and evaluating building insulation.
- Lighting: Evaluating lighting levels, glare, and color rendering to ensure adequate and comfortable illumination. This also incorporates the use of daylight harvesting strategies.
- Acoustic Environment: Measuring noise levels and assessing sound transmission to mitigate excessive noise and improve speech privacy.
For example, I recently assessed a commercial office building experiencing complaints of poor air quality. My assessment revealed high VOC levels from newly installed carpeting. The solution involved airing out the building and recommending low-VOC alternatives for future installations.
Q 7. What are the common challenges faced during green building audits?
Green building audits often encounter various challenges:
- Data Availability: Obtaining accurate and complete building data can be challenging, especially for older buildings lacking comprehensive documentation.
- Accessibility Limitations: Access to certain building areas might be restricted, hindering a thorough inspection. For example, access to attics or crawl spaces might be limited.
- Cost Constraints: Implementing recommended upgrades can be expensive, particularly for budget-conscious clients. I often present a prioritized list of recommendations based on cost-effectiveness.
- Occupant Behavior: Occupant behavior significantly impacts energy consumption and IEQ. Educating occupants about energy conservation and best practices is often a crucial part of the process.
- Technological Advancements: Keeping up with the latest green building technologies and best practices is crucial for providing clients with current recommendations.
Addressing these challenges requires careful planning, clear communication, and a flexible approach tailored to the specific project’s context. Utilizing diverse assessment tools and strategies can improve the accuracy and effectiveness of the audit, leading to successful implementation of sustainability improvements.
Q 8. Describe your experience with building commissioning.
Building commissioning is a quality assurance process for verifying that building systems are designed, installed, and operated to meet the owner’s project requirements. My experience encompasses all phases, from pre-design consultation to post-occupancy evaluation. I’ve worked on projects ranging from small renovations to large-scale new constructions, coordinating with architects, engineers, contractors, and building owners. For example, on a recent school renovation, I ensured the HVAC system met the specified energy efficiency targets by reviewing the design documents, witnessing testing and balancing procedures, and verifying the functionality of the building automation system (BAS). This involved detailed documentation, regular site visits, and close collaboration with the commissioning authority.
I’m proficient in developing and executing commissioning plans, conducting functional performance tests, and preparing commissioning reports. I’m also adept at resolving conflicts that arise during commissioning, always prioritizing the client’s needs and the best interests of the project.
Q 9. What are your strategies for communicating complex technical information to non-technical audiences?
Communicating complex technical information to non-technical audiences requires a strategic approach. I employ several techniques, including the use of clear and concise language, avoiding jargon whenever possible. I often use analogies and visual aids, like diagrams and charts, to simplify complex concepts. For example, when explaining energy modeling results, instead of using technical terms like ‘thermal bridging’ or ‘infiltration rates,’ I might say something like, ‘Imagine your building like a thermos—we need to ensure it’s well-insulated to keep the heat in during winter and out in summer.’
Interactive presentations and workshops are also very effective. They allow for questions and facilitate a two-way conversation, ensuring everyone understands the information presented. Finally, I always tailor my communication style to my audience. A conversation with a building owner will differ from a discussion with a construction crew.
Q 10. How do you prioritize energy efficiency measures based on cost-effectiveness?
Prioritizing energy efficiency measures based on cost-effectiveness involves a thorough cost-benefit analysis. I utilize several approaches to ensure the best return on investment (ROI). First, I assess the potential energy savings of each measure using energy modeling software. Then, I calculate the payback period—the time it takes for the cost savings to offset the initial investment. I also consider the lifetime cost, factoring in maintenance and replacement costs. Measures with the shortest payback periods and highest ROI are prioritized.
For example, if a building has significant air leakage, sealing those gaps (a relatively low-cost measure) will yield significant energy savings quickly, making it a top priority over a more expensive but less impactful upgrade like replacing windows.
I often present these findings visually, using charts and graphs to clearly illustrate the ROI of each measure, facilitating informed decision-making by the client.
Q 11. Explain your familiarity with various green building rating systems.
I’m familiar with several green building rating systems, including LEED (Leadership in Energy and Environmental Design), Green Globes, and BREEAM (Building Research Establishment Environmental Assessment Method). I understand their respective criteria, weighting factors, and documentation requirements. My experience encompasses helping clients achieve certification under these systems, guiding them through the process from initial assessment to final submission. This includes identifying opportunities for points attainment, performing necessary calculations, and preparing documentation to support the certification application. For example, I’ve assisted a client in achieving LEED Gold certification by focusing on strategies for water conservation, energy efficiency, and sustainable material selection. Understanding the nuances of each system allows me to tailor my recommendations to maximize the client’s chances of success.
Q 12. What software or tools do you use for energy modeling and analysis?
For energy modeling and analysis, I utilize several software packages, including EnergyPlus, eQUEST, and IES VE. EnergyPlus is a powerful whole-building energy simulation program that allows for detailed analysis of building energy performance. eQUEST offers a user-friendly interface, suitable for simpler analyses. IES VE is a powerful tool for integrated design and analysis. My choice of software depends on the complexity of the project and the specific analysis requirements. I also utilize data analysis tools like Microsoft Excel for organizing and interpreting the simulation results. The choice of software is always driven by project needs and client requirements, ensuring accuracy and efficiency in the analysis.
Q 13. How do you ensure the accuracy and reliability of your audit findings?
Ensuring the accuracy and reliability of my audit findings is paramount. I follow rigorous protocols, including using calibrated instruments, adhering to established testing standards (e.g., ASHRAE standards), and employing quality control checks at every stage of the audit. This includes independent verification of data and calculations by a second auditor when necessary. My documentation is meticulous, including detailed descriptions of the methodology, equipment used, and data collected. This allows for transparency and traceability of findings. I also maintain a comprehensive database of past projects, ensuring consistency and benchmarking across different buildings and projects. In addition, I always review and verify the data against building plans and operational records.
Q 14. How do you handle disagreements or conflicts with building owners or contractors?
Disagreements or conflicts can arise during the audit process. My approach is always collaborative and professional. I strive to establish clear communication channels from the start, ensuring all parties understand the audit’s scope and expectations. When conflicts occur, I use a structured approach. First, I strive to understand the root cause of the disagreement. This involves active listening, seeking clarification, and ensuring everyone feels heard. I then present my findings objectively, providing supporting evidence and data to support my conclusions. I encourage open discussion and explore mutually acceptable solutions. If necessary, I may involve a neutral third party, such as a mediator, to assist in resolving the conflict. My priority is always a positive and productive relationship with building owners and contractors.
Q 15. Describe your experience with different types of building materials and their environmental impact.
Understanding the environmental impact of building materials is crucial for a CGBA. Different materials have vastly different embodied energy (the energy used to extract, process, manufacture, transport, and install them), and varying levels of toxicity and recyclability.
- Concrete: A common material with a significant carbon footprint due to cement production. However, using supplementary cementitious materials like fly ash or slag can reduce this impact. I’ve seen projects where using locally sourced aggregates significantly lessened transport-related emissions.
- Steel: High embodied energy but highly recyclable. Using recycled steel content reduces the overall environmental impact. I’ve worked on several projects where specifying recycled steel was a key sustainability goal.
- Wood: A renewable resource, but its impact depends heavily on forestry practices. Using sustainably harvested wood certified by organizations like the Forest Stewardship Council (FSC) is vital. I’ve found that specifying FSC-certified wood often increases project costs, but the environmental benefits are substantial.
- Recycled Content Materials: Using recycled content in materials like drywall, insulation, and carpeting minimizes landfill waste and reduces the demand for virgin materials. For instance, I’ve successfully integrated post-consumer recycled content into several projects, reducing their environmental footprint significantly.
- Bio-based materials: Materials derived from renewable biomass, such as bamboo or straw bales, offer lower embodied carbon than conventional materials. These often require careful consideration of moisture management to prevent issues.
My experience encompasses evaluating the full lifecycle impacts of these and other materials, considering factors like their durability, maintenance requirements, and end-of-life disposal options. This allows me to make informed recommendations to minimize a building’s overall environmental footprint.
Career Expert Tips:
- Ace those interviews! Prepare effectively by reviewing the Top 50 Most Common Interview Questions on ResumeGemini.
- Navigate your job search with confidence! Explore a wide range of Career Tips on ResumeGemini. Learn about common challenges and recommendations to overcome them.
- Craft the perfect resume! Master the Art of Resume Writing with ResumeGemini’s guide. Showcase your unique qualifications and achievements effectively.
- Don’t miss out on holiday savings! Build your dream resume with ResumeGemini’s ATS optimized templates.
Q 16. How do you incorporate sustainable practices into your own work?
I integrate sustainable practices into my work both professionally and personally. Professionally, it’s fundamental to my role as a CGBA. I always strive to prioritize the selection of sustainable building materials, promote energy-efficient designs, and advocate for water conservation measures.
Personally, I practice what I preach. I prioritize energy efficiency at home through LED lighting, energy-efficient appliances, and smart thermostats. I compost organic waste, recycle diligently, and actively try to reduce my carbon footprint through mindful consumption and transportation choices. I even installed a rainwater harvesting system in my garden! This commitment reinforces my understanding of the importance of sustainable living and informs my professional advice.
Q 17. Explain your understanding of life-cycle assessment (LCA).
Life-cycle assessment (LCA) is a comprehensive method for evaluating the environmental impacts of a product or system throughout its entire life, from cradle to grave. This involves identifying and quantifying energy use, greenhouse gas emissions, water consumption, waste generation, and other environmental impacts at each stage.
- Cradle-to-grave: This assesses the entire lifecycle, including raw material extraction, manufacturing, transportation, use, and end-of-life disposal.
- Cradle-to-gate: Focuses on impacts up to the factory gate, excluding transportation to the construction site and end-of-life impacts.
- Gate-to-gate: Evaluates only a specific stage of the process, like the manufacturing of a single component.
LCAs help identify hotspots of environmental impact, guiding decision-making towards more sustainable options. For example, an LCA might reveal that the transportation of a material is a significant contributor to its carbon footprint, prompting the selection of locally-sourced alternatives. I frequently use LCA data when advising clients on material choices, striving to balance cost-effectiveness with environmental responsibility.
Q 18. What are the key elements of a comprehensive green building report?
A comprehensive green building report should document the building’s sustainability performance across several key areas.
- Site Selection and Development: Evaluation of site impacts, including habitat disruption and water resource usage.
- Energy Efficiency: Analysis of building envelope performance, HVAC systems, lighting, and renewable energy integration.
- Water Conservation: Assessment of water use efficiency in fixtures, landscaping, and greywater recycling.
- Materials and Resources: Evaluation of embodied carbon, recycled content, and sustainable material sourcing.
- Indoor Environmental Quality: Assessment of air quality, lighting, thermal comfort, and acoustic performance.
- Waste Management: Strategies for construction waste diversion and recycling.
- Operations and Maintenance: Recommendations for ongoing sustainable practices.
- Compliance and Certifications: Documentation of compliance with relevant green building standards, such as LEED or BREEAM.
The report should include both quantitative data (e.g., energy consumption, water usage) and qualitative assessments (e.g., occupant satisfaction surveys). It should also offer clear recommendations for improving the building’s sustainability performance. I always tailor the report to the client’s specific needs and objectives, making it accessible and useful.
Q 19. How do you identify and address potential health hazards in a building?
Identifying and addressing health hazards in a building requires a multi-faceted approach.
- Indoor Air Quality (IAQ): I assess for sources of VOCs (volatile organic compounds) from building materials, furniture, and cleaning products. I also check for mold and mildew, radon, and carbon monoxide. Testing for these is often necessary.
- Material Safety Data Sheets (MSDS): I review MSDSs for all building materials to identify potential hazards and ensure proper handling and disposal procedures.
- Water Quality: I check for the presence of contaminants in the building’s water supply, including lead, bacteria, and other harmful substances.
- Pest Control: Proper pest management practices are crucial to prevent infestations that could lead to health issues and structural damage.
- Lighting and Acoustics: Poor lighting and excessive noise levels can contribute to stress and health problems. I assess these factors to recommend improvements.
Addressing potential hazards involves implementing mitigation strategies. This might include specifying low-VOC materials, installing ventilation systems, implementing proper moisture control to prevent mold growth, using safe pest control methods, and providing adequate lighting and acoustic control. My experience includes working with industrial hygienists and other specialists when necessary to ensure a thorough assessment and effective solutions. The safety and well-being of building occupants are paramount.
Q 20. Explain your understanding of renewable energy technologies.
Renewable energy technologies are essential for reducing a building’s carbon footprint.
- Photovoltaics (PV): Solar panels that convert sunlight directly into electricity. I’ve worked on several projects integrating rooftop PV systems, maximizing energy generation and reducing reliance on the grid. The size and orientation of the system are crucial design elements.
- Solar Thermal: Systems that use solar energy to heat water or air. These are particularly effective for domestic hot water heating. I have experience evaluating the suitability of solar thermal systems based on climate conditions and building needs.
- Wind Energy: While less common for buildings, small wind turbines can be viable options in locations with consistent wind resources. Feasibility assessments are important here.
- Geothermal Energy: Utilizes the earth’s stable temperature for heating and cooling. Geothermal heat pumps can significantly improve energy efficiency. I consider the geological conditions and cost-effectiveness when evaluating geothermal options.
- Biomass Energy: This uses organic matter (wood, agricultural waste) for heating. Although less common in urban settings, biomass can be a viable option in certain contexts. Careful consideration of air quality and ash disposal is needed.
My experience includes evaluating the technical feasibility, economic viability, and environmental impact of these technologies to recommend the most suitable options for each project. I also consider grid interaction and energy storage solutions to optimize renewable energy utilization.
Q 21. Describe your experience with water conservation strategies in buildings.
Water conservation is vital in green building design.
- High-Efficiency Fixtures: Specifying low-flow toilets, showerheads, and faucets significantly reduces water consumption. I’ve seen projects where the use of these fixtures alone has reduced water usage by over 50%. Knowing the differences between WaterSense labeled products and others is crucial.
- Rainwater Harvesting: Collecting rainwater for irrigation, toilet flushing, or other non-potable uses. I’ve helped design systems incorporating rainwater tanks, filters, and pumps.
- Greywater Recycling: Reusing wastewater from showers and sinks for toilet flushing or irrigation. This requires careful consideration of potential health risks and regulations.
- Landscape Design: Selecting drought-tolerant landscaping and implementing efficient irrigation techniques, like drip irrigation, minimizes water use outdoors. I evaluate the local climate and soil conditions to select appropriate plants.
- Water Metering and Monitoring: Installing sub-meters to track water usage can help identify leaks and improve efficiency.
I integrate these strategies into my assessments and recommendations, considering the specific needs and constraints of each project. I often work with landscape architects and plumbing engineers to ensure effective implementation and achieve meaningful water savings. My expertise helps balance water conservation with functionality and user comfort.
Q 22. How do you ensure compliance with relevant green building codes and standards?
Ensuring compliance with green building codes and standards is paramount. My approach involves a multi-step process. First, I thoroughly review all applicable codes and standards, including things like LEED, Green Globes, and local ordinances, tailoring my approach to the specific project’s location and requirements. This involves carefully analyzing the project’s documentation for compliance with energy efficiency standards (e.g., ASHRAE 90.1), water conservation measures, and material selection criteria. Second, I conduct on-site inspections to verify that the construction methods and installed materials meet the specified requirements. This might involve checking insulation levels, verifying the type of plumbing fixtures, or assessing the commissioning of the HVAC systems. Third, I document all findings and discrepancies, creating a detailed report with recommendations for corrective actions. For instance, if insulation levels are found to be below code, I’ll specify the required upgrades and the potential energy savings. Finally, I collaborate closely with the design and construction teams to implement the necessary corrections, ensuring that the project achieves compliance before final approval. I view this process as a collaborative endeavor focused on achieving sustainable construction practices.
Q 23. What are your strategies for continuous professional development in green building?
Continuous professional development is crucial in the ever-evolving field of green building. My strategy focuses on multiple avenues. I actively participate in professional organizations like the USGBC (U.S. Green Building Council), attending conferences and webinars to stay abreast of the latest advancements in sustainable building practices and code updates. This often exposes me to new technologies and approaches, such as advancements in renewable energy systems or innovative building materials. Secondly, I pursue advanced certifications relevant to the latest green building standards. This might involve obtaining specialized certifications in areas such as energy modeling or building commissioning. I also regularly engage in online courses and workshops to deepen my expertise in specific areas like Passive House design principles or sustainable site development. Finally, I actively seek out mentorship opportunities and engage in peer-to-peer learning, sharing knowledge and experiences with other professionals in the field. This helps expand my perspective and keep me sharp. This combined approach ensures my skills and knowledge remain relevant and current.
Q 24. Explain your approach to identifying and mitigating risks associated with green building projects.
Identifying and mitigating risks in green building projects requires a proactive approach. I begin by conducting a thorough risk assessment during the initial design phase. This involves examining potential challenges related to budget constraints, material availability, construction timelines, and regulatory compliance. For example, a delay in material delivery could lead to project cost overruns. To address such risks, I would build in contingency plans, such as exploring alternative materials or negotiating flexible delivery schedules with suppliers. Another important risk is the potential for unforeseen site conditions to impact project sustainability features. For instance, unexpected soil contamination might complicate plans for stormwater management. My mitigation strategy includes incorporating thorough site investigations to anticipate such issues and incorporating flexible design solutions that can adapt to these changes. Throughout the project lifecycle, I utilize risk management tools such as checklists and regular progress monitoring to proactively address emerging issues. A collaborative approach with all stakeholders is crucial to ensure effective risk management and to swiftly resolve any unexpected challenges.
Q 25. Describe your experience with different types of HVAC systems and their energy efficiency.
My experience encompasses a wide range of HVAC systems, including traditional systems like air-source heat pumps and variable refrigerant flow (VRF) systems, as well as high-efficiency systems such as geothermal heat pumps and radiant heating and cooling. I’m familiar with their energy efficiency characteristics, both in terms of their individual performance and their integration within the overall building system. For example, I’ve worked with projects utilizing ground-source heat pumps that delivered significant energy savings compared to conventional systems. This resulted in reduced operating costs and a smaller carbon footprint for the building. I also understand the importance of proper HVAC system commissioning to ensure optimal energy performance. This involves verifying that the system is correctly installed, calibrated, and operating as designed. My assessments also consider the integration of HVAC systems with building envelope design and other energy efficiency measures to maximize overall building performance. Choosing the right system is influenced by several factors, including climate, building type, budget, and the specific energy efficiency goals.
Q 26. How do you assess the effectiveness of existing energy efficiency measures?
Assessing the effectiveness of existing energy efficiency measures involves a multi-faceted approach combining data analysis and on-site observations. I begin by gathering data from available sources, such as utility bills, building automation systems (BAS), and energy audits. I then analyze this data to identify trends and patterns in energy consumption. For example, a sharp increase in energy usage during specific periods might indicate inefficiencies in HVAC operation or lighting systems. On-site inspections complement the data analysis. I would inspect the condition of insulation, windows, lighting fixtures, and other energy-related components. This helps verify whether the measures are functioning as intended and identify any potential problems such as damaged insulation or malfunctioning equipment. I also utilize energy modeling software to simulate the building’s performance under various scenarios, allowing me to predict the impact of potential upgrades or retrofits. By combining data analysis with on-site evaluations and simulation modeling, I can provide a comprehensive assessment of the effectiveness of existing energy efficiency measures and suggest appropriate improvements.
Q 27. How do you use data to support your recommendations for improvement?
Data is fundamental to supporting my recommendations for improvement. I utilize energy modeling software to simulate the building’s performance under various scenarios, allowing me to quantify the potential impact of different improvement measures. This might involve modeling the impact of installing high-efficiency windows, upgrading the insulation, or implementing a new lighting system. The results of these simulations provide quantifiable data on the expected energy savings, cost reductions, and reduction in greenhouse gas emissions. I also use data from utility bills to calculate the baseline energy consumption and demonstrate the actual energy savings achieved through implemented upgrades. For instance, I would present data showing a 20% reduction in electricity usage after implementing a new lighting system. Finally, I present all findings clearly and concisely through graphs, charts, and tables, allowing stakeholders to easily understand the data and the implications of my recommendations. Using data ensures my recommendations are evidence-based and quantifiable, leading to more informed decision-making.
Q 28. Describe your experience working with diverse stakeholders on green building projects.
Working with diverse stakeholders on green building projects is essential for success. My approach prioritizes clear communication and collaboration. I begin by understanding the needs and perspectives of each stakeholder group—architects, engineers, contractors, building owners, and occupants. This often involves regular meetings and open communication channels to keep everyone informed about progress and address any concerns. For example, I’ve worked on projects where integrating sustainable design elements required navigating differing priorities between the architect’s vision and the client’s budget. Effective communication and collaboration helped us find creative solutions that met both goals. I also facilitate stakeholder workshops to ensure everyone is aligned on project goals and to address any conflicts or disagreements. Building consensus and fostering a collaborative atmosphere are paramount. I am skilled in navigating complex negotiations, finding compromises, and ultimately achieving a project outcome that reflects the collective goals and values of all involved.
Key Topics to Learn for Certified Green Building Auditor (CGBA) Interview
- Green Building Principles and Standards: Understanding LEED, BREEAM, and other relevant green building rating systems. This includes a thorough grasp of their core principles and how they are applied in practice.
- Sustainable Site Development: Analyzing site selection, minimizing environmental impact, and optimizing resource management. Practical application includes assessing site conditions and proposing sustainable solutions for stormwater management and landscaping.
- Energy Efficiency: Evaluating building energy performance, identifying energy-saving opportunities, and understanding energy modeling tools. This includes knowledge of HVAC systems, building envelope performance, and renewable energy technologies.
- Water Conservation: Assessing water usage and recommending strategies for efficient water management. Practical application includes evaluating plumbing fixtures, irrigation systems, and greywater reuse options.
- Materials and Resources: Understanding sustainable material selection, waste management, and construction practices. This includes knowledge of embodied carbon, recycled content, and responsible sourcing.
- Indoor Environmental Quality: Evaluating factors affecting indoor air quality, thermal comfort, and daylighting. Practical application includes assessing ventilation systems, lighting strategies, and identifying potential sources of indoor pollutants.
- Commissioning and Verification: Understanding the process of commissioning and verifying building systems to ensure they perform as intended. This includes knowledge of commissioning plans, testing procedures, and documentation.
- Reporting and Documentation: Preparing comprehensive reports summarizing findings, recommendations, and compliance with relevant standards. This includes mastering clear communication of complex technical information.
- Problem-solving and Critical Thinking: Developing strategies for analyzing building performance, identifying potential issues, and proposing effective solutions. This includes the ability to think creatively and adapt to various project challenges.
Next Steps
Mastering the Certified Green Building Auditor (CGBA) credential significantly enhances your career prospects, opening doors to exciting opportunities in sustainable building and consulting. To maximize your job search success, focus on crafting an ATS-friendly resume that showcases your skills and experience effectively. ResumeGemini is a trusted resource for building professional resumes, offering tools and templates to help you create a compelling document that stands out to recruiters. Examples of resumes tailored to the Certified Green Building Auditor (CGBA) role are available to guide you.
Explore more articles
Users Rating of Our Blogs
Share Your Experience
We value your feedback! Please rate our content and share your thoughts (optional).
What Readers Say About Our Blog
Hi, I’m Jay, we have a few potential clients that are interested in your services, thought you might be a good fit. I’d love to talk about the details, when do you have time to talk?
Best,
Jay
Founder | CEO
