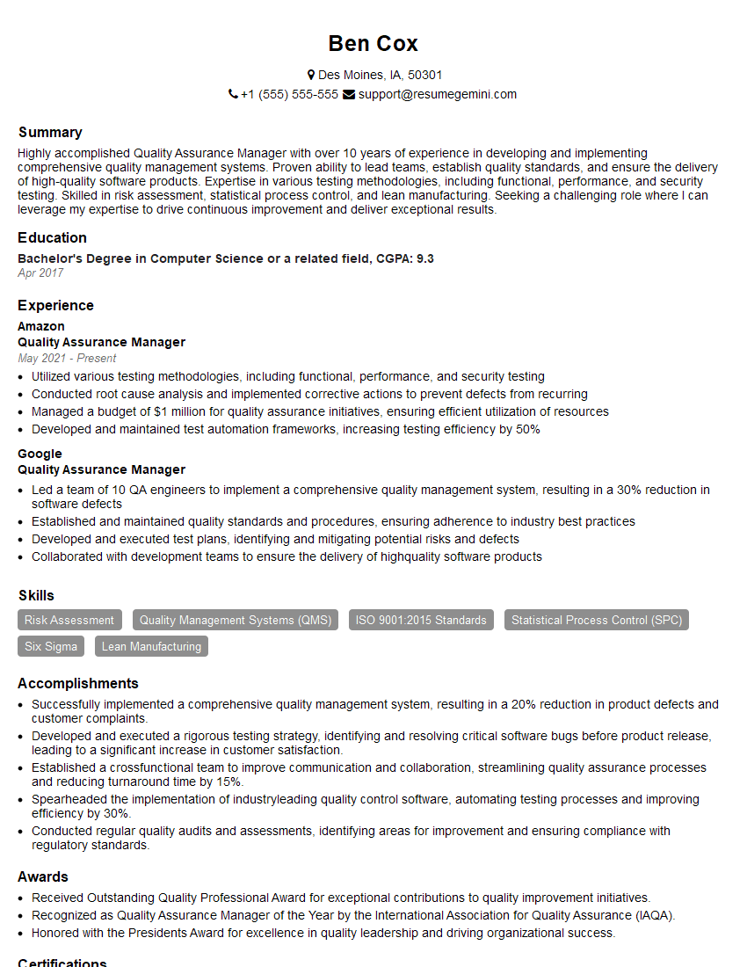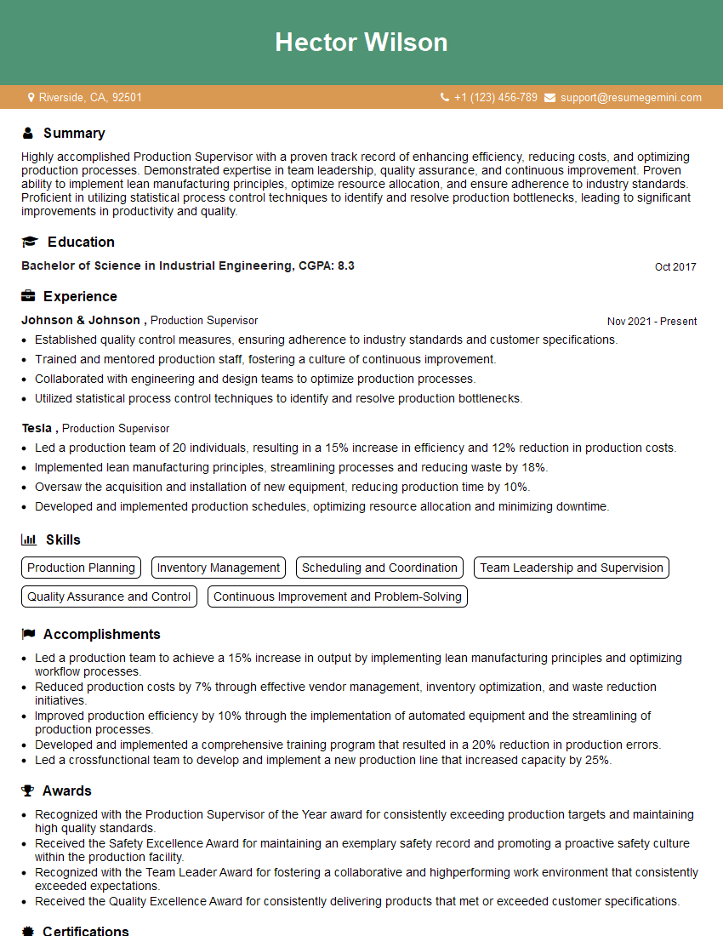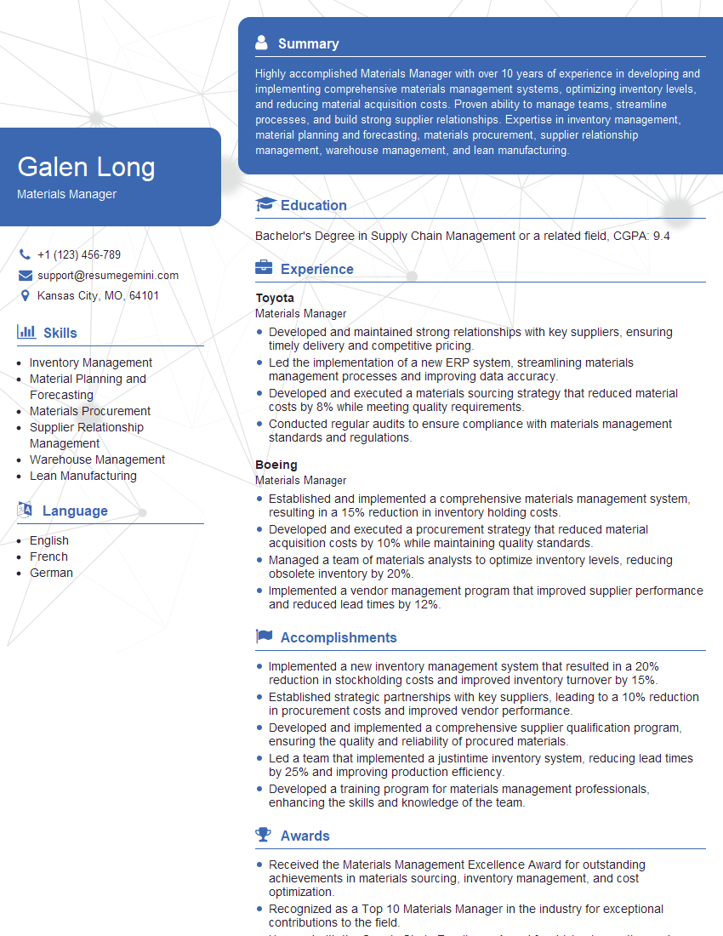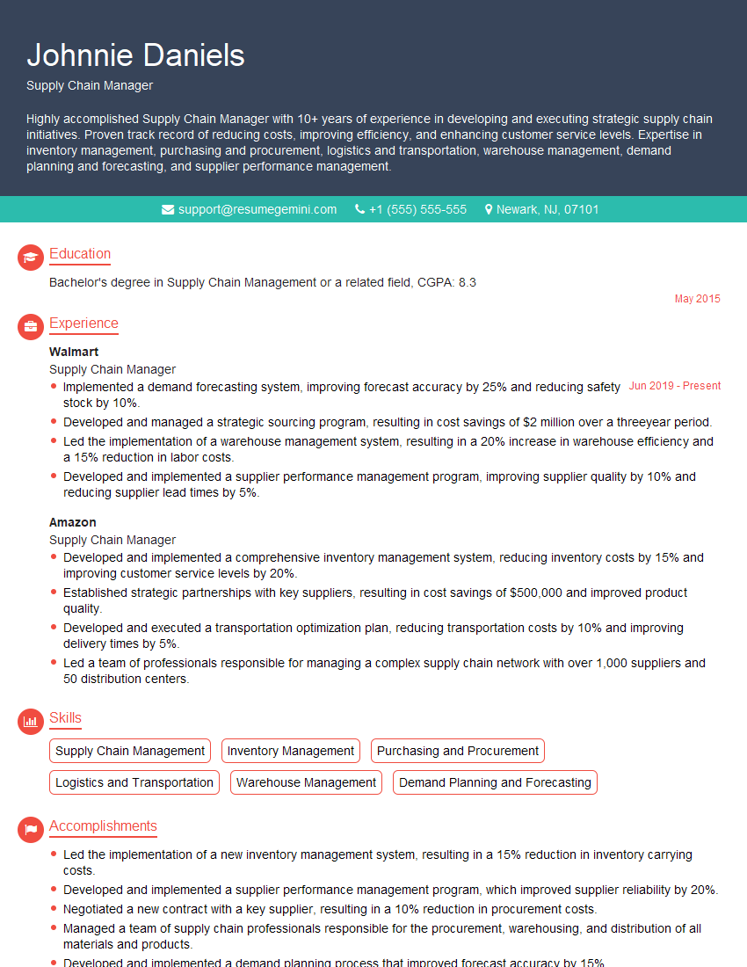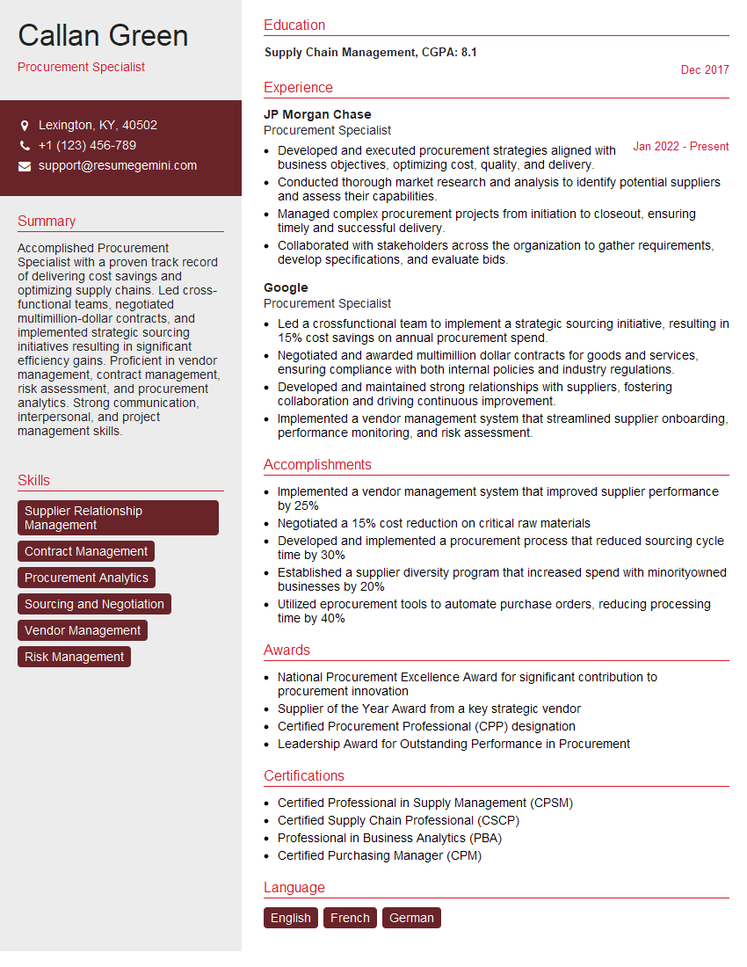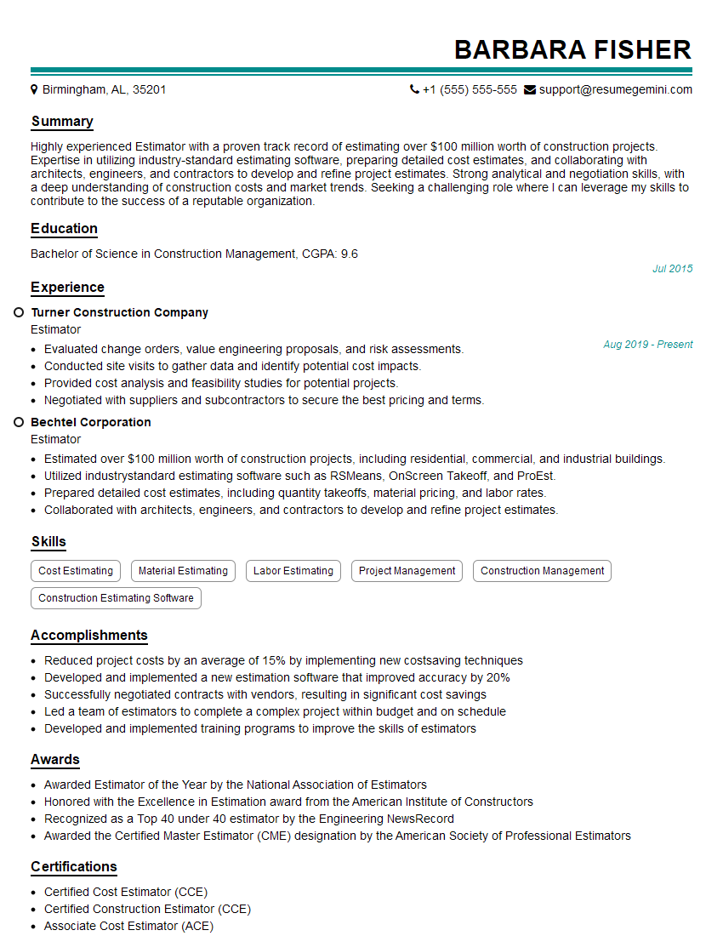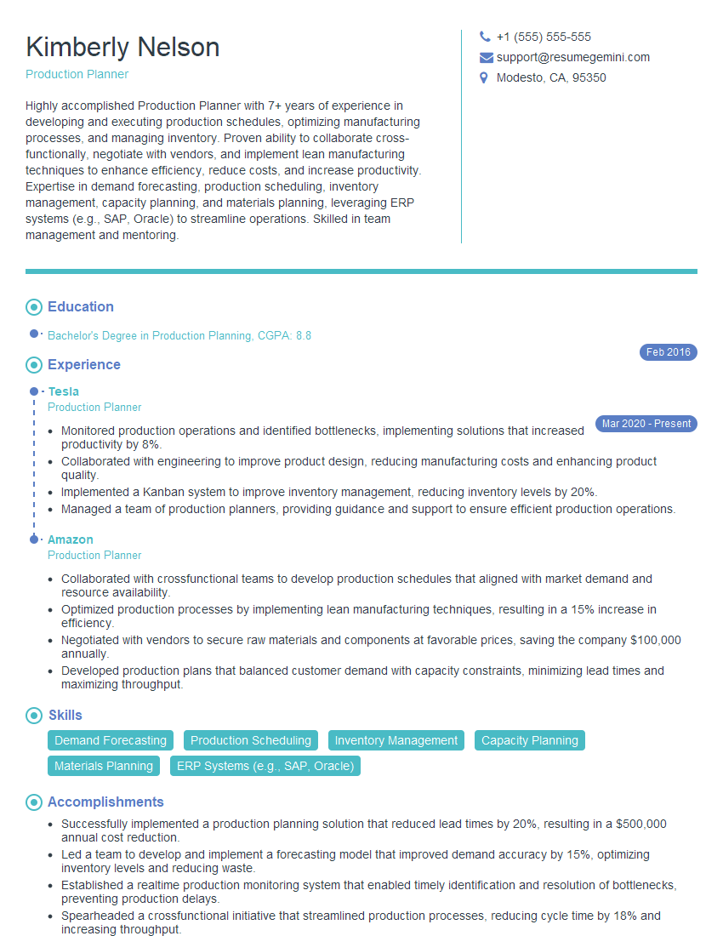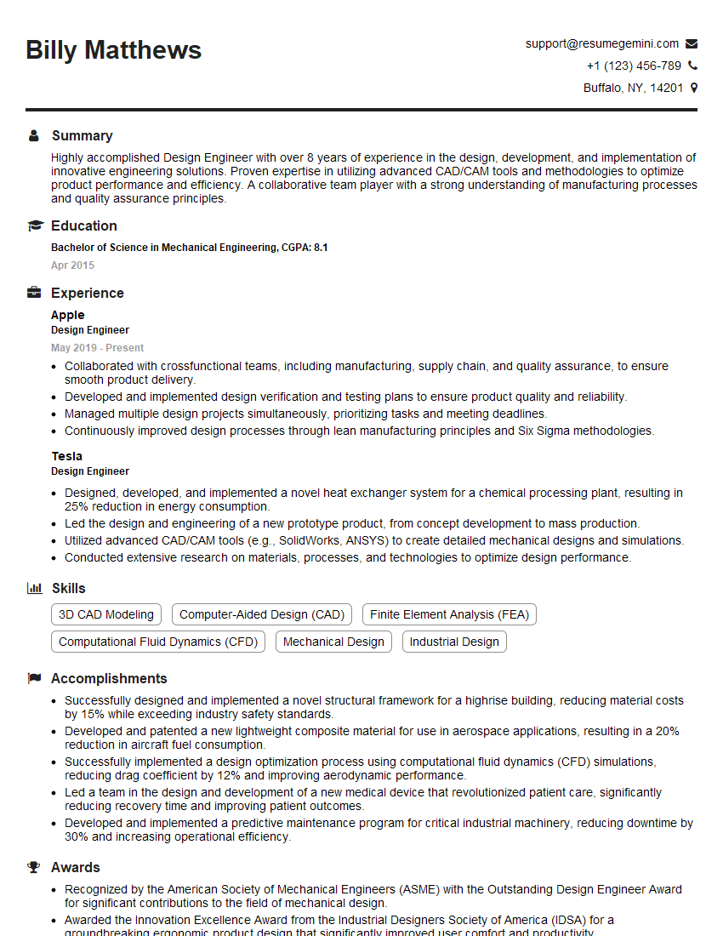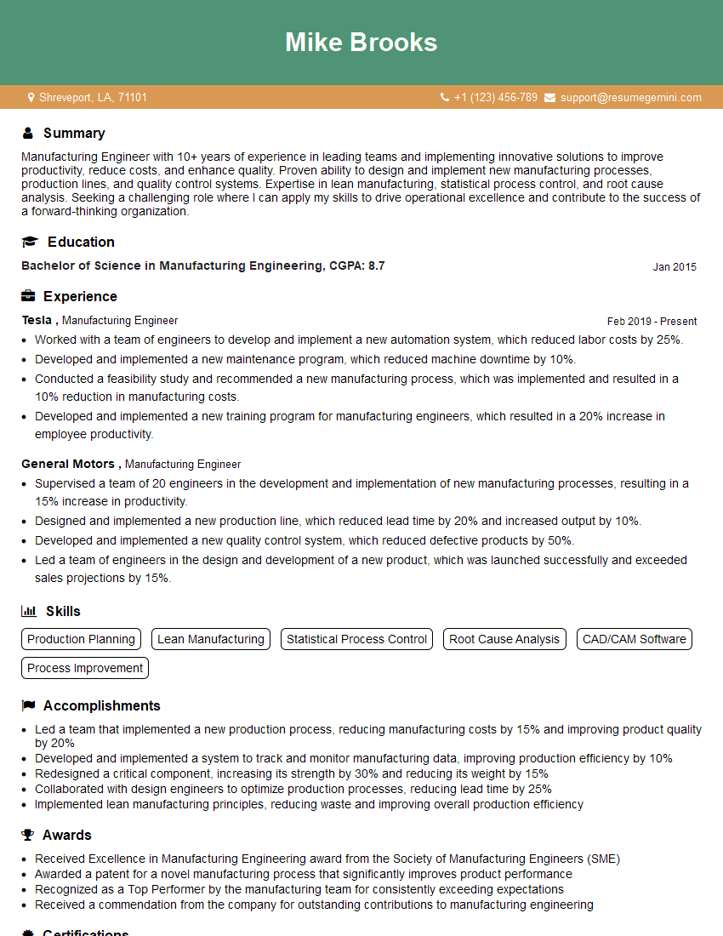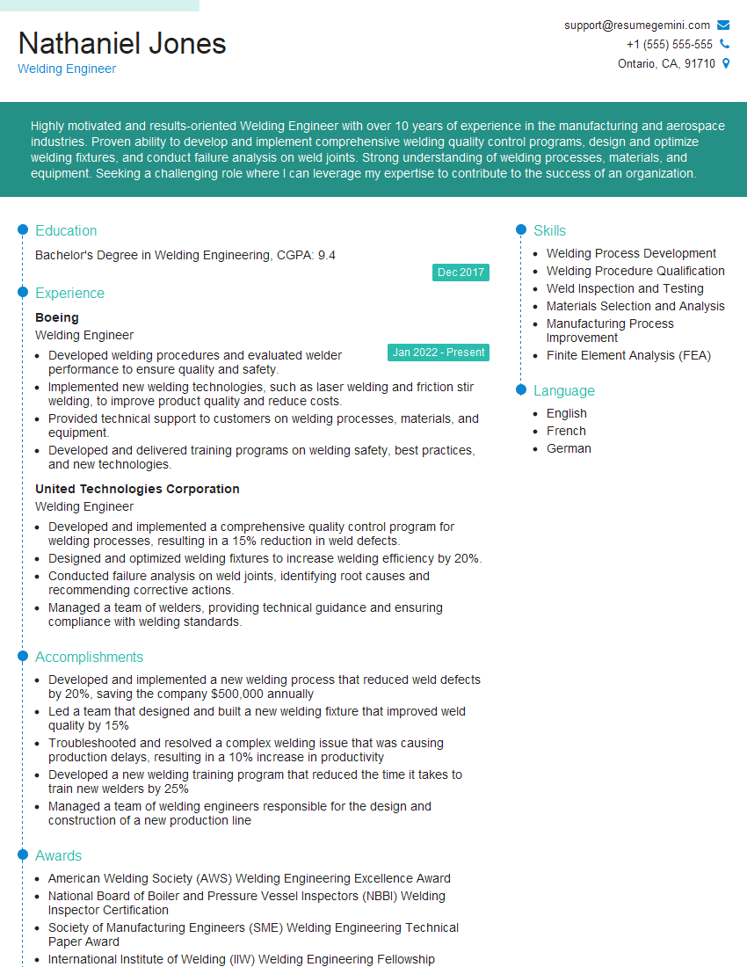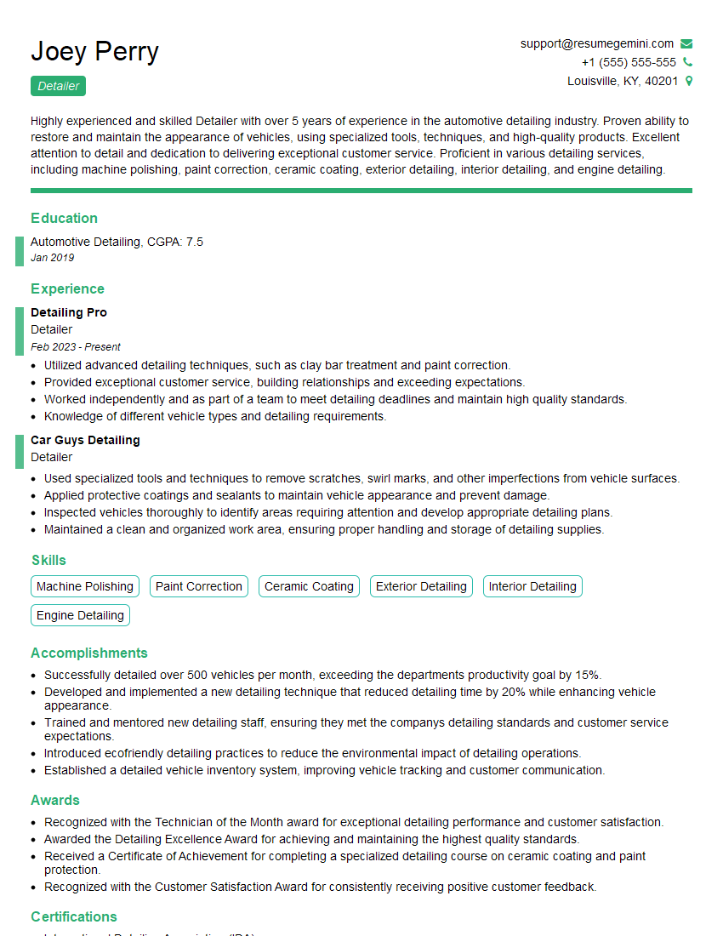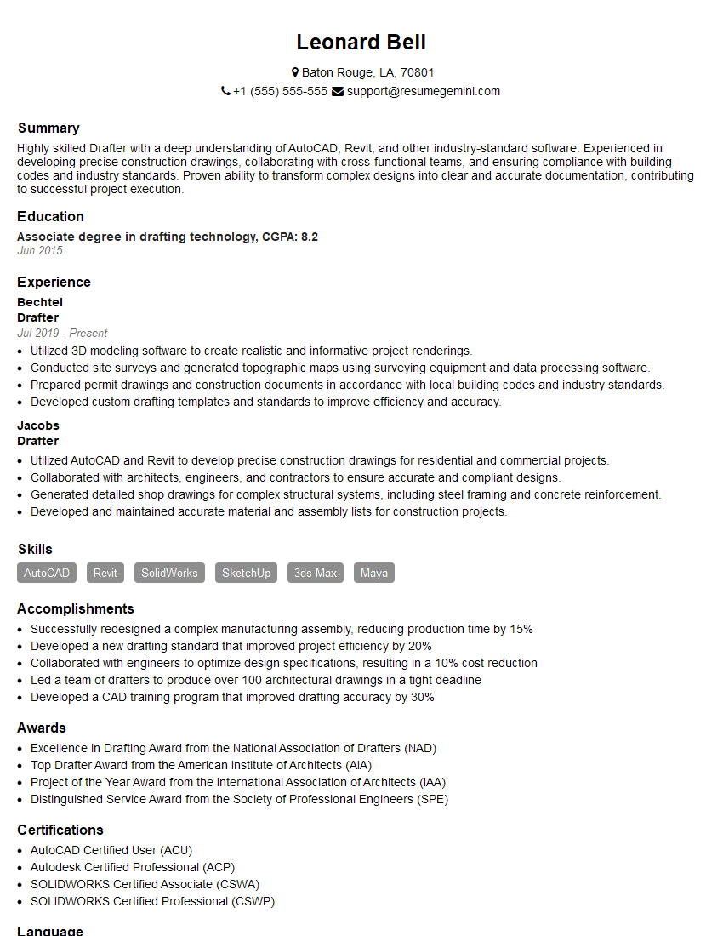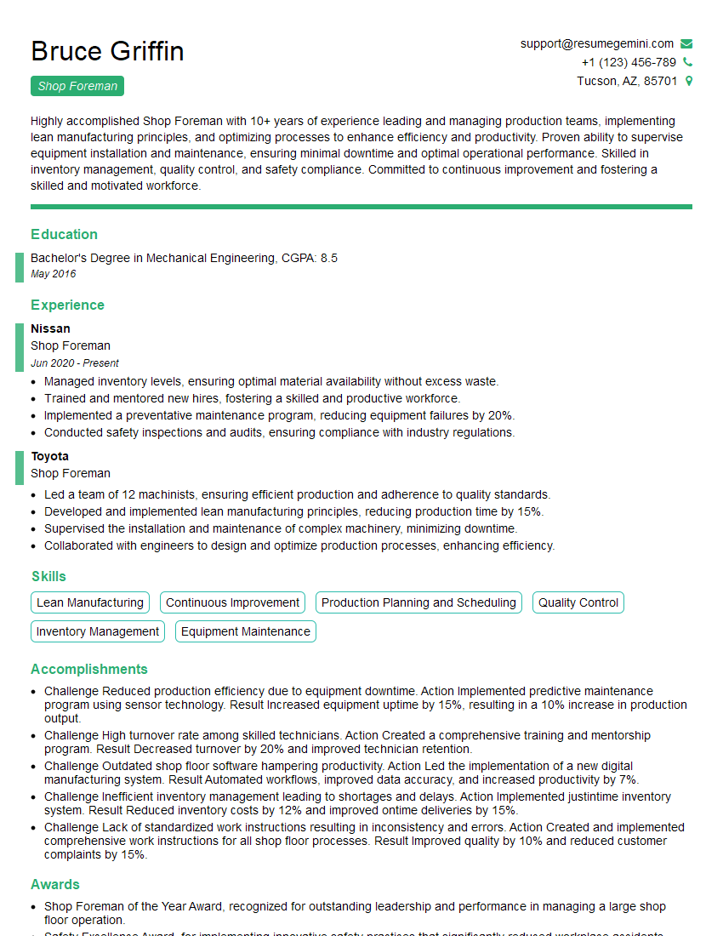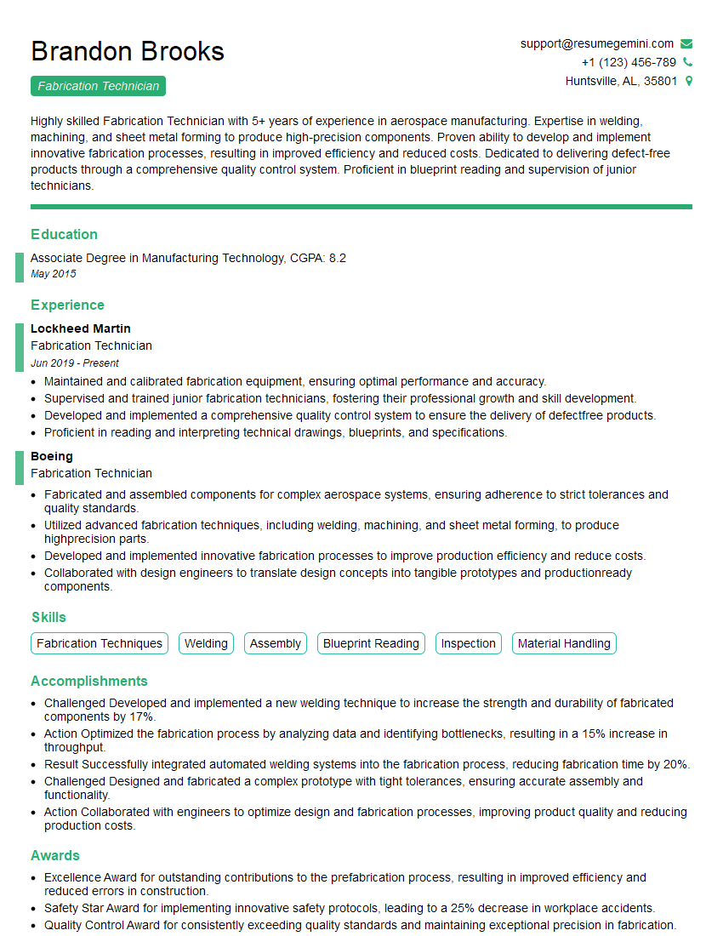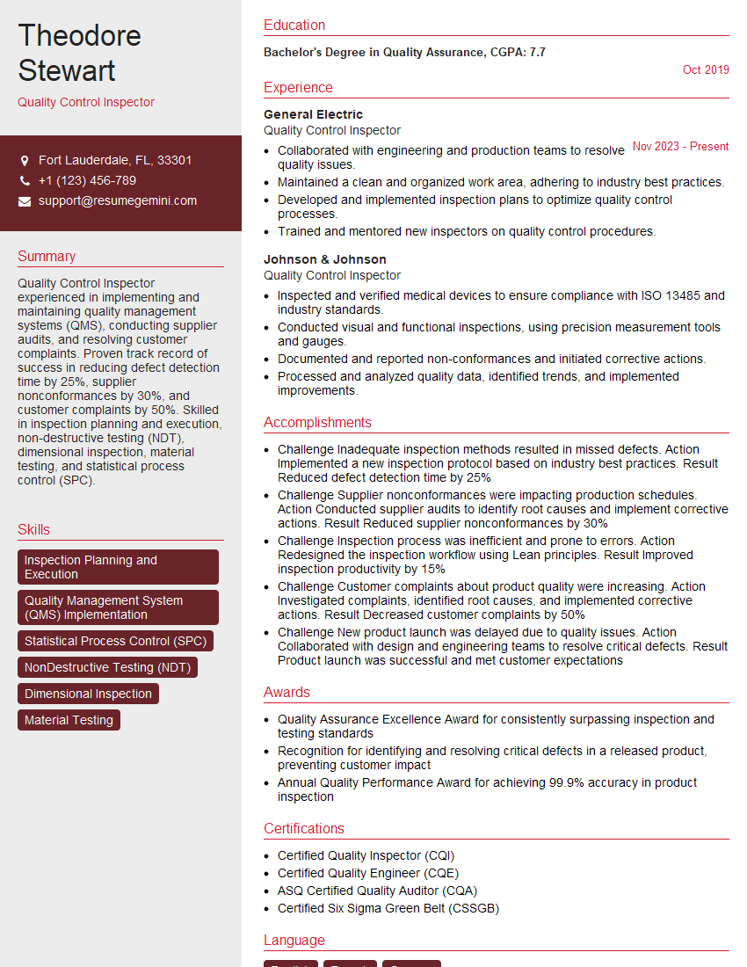The thought of an interview can be nerve-wracking, but the right preparation can make all the difference. Explore this comprehensive guide to Fabrication Drawings Interpretation interview questions and gain the confidence you need to showcase your abilities and secure the role.
Questions Asked in Fabrication Drawings Interpretation Interview
Q 1. Explain the significance of weld symbols in fabrication drawings.
Weld symbols are crucial in fabrication drawings because they provide concise, standardized information about the type, size, and location of welds required to join different components. Think of them as a shorthand language for welders. They eliminate the need for lengthy written descriptions, preventing ambiguity and ensuring consistency.
A typical weld symbol includes a reference line, an arrow pointing to the joint, and various symbols and notations indicating the weld type (e.g., fillet weld, groove weld), size, length, and other specifications. For instance, a symbol might show a 6mm fillet weld on both sides of a joint, represented by a short, filled-in triangle on either side of the reference line.
Understanding these symbols is critical for accurate fabrication; misinterpreting them can lead to faulty welds and structural failure. Different standards, like AWS (American Welding Society) and ISO, define specific symbols, so knowing the relevant standard for a given drawing is essential.
Q 2. How do you interpret dimensioning and tolerancing on a fabrication drawing?
Dimensioning and tolerancing are fundamental to ensuring parts fit together correctly and meet specified requirements. Dimensions show the size and location of features, while tolerances define acceptable variations from those dimensions. Imagine building a house – you wouldn’t want the door frame to be 2 inches too narrow!
Interpreting these requires understanding various notations. Dimensions are usually expressed in millimeters or inches, using specific notations like arrowheads and dimension lines. Tolerances might be indicated using plus/minus values (+/- 0.5mm), geometric dimensioning and tolerancing (GD&T) symbols (e.g., for flatness, perpendicularity), or limits (e.g., 10.00mm – 10.02mm).
For example, a dimension of 50 ± 0.2mm means the actual size can vary between 49.8mm and 50.2mm. Ignoring tolerances can lead to parts that don’t assemble, requiring rework or scrapping. Careful attention to dimensioning and tolerancing ensures a precise and functional final product.
Q 3. Describe different types of fabrication drawings (e.g., assembly, detail, general arrangement).
Fabrication drawings come in several types, each serving a specific purpose. Think of it like building instructions – you need different levels of detail at different stages.
- General Arrangement Drawings: These provide an overall view of the assembly, showing the relationships between major components but not detailed dimensions or features. They are like a blueprint for the whole structure.
- Assembly Drawings: These illustrate how multiple parts fit together to form a sub-assembly or the final product. They show part numbers, quantities, and sometimes simplified dimensions.
- Detail Drawings: These offer detailed views of individual components, including precise dimensions, tolerances, materials, and manufacturing processes. They’re like close-up instructions for each part.
Understanding the distinction is key; relying solely on a general arrangement drawing for manufacturing a part is impossible, while detail drawings are unnecessary for understanding the overall assembly.
Q 4. How do you identify different materials specified on a fabrication drawing?
Materials are specified on fabrication drawings using various methods, often through material designations or specifications according to industry standards. This ensures everyone is on the same page regarding the material’s properties.
Common methods include using material codes (like AISI 1018 for steel), material names (e.g., ‘Aluminum 6061-T6’), or referencing material standards (e.g., ‘ASTM A36’). Sometimes, a material specification table is provided, defining the material properties for each code used in the drawing. A material specification is essential, as using the wrong material can compromise the structural integrity or functionality of the fabricated product. Incorrect material selection can even lead to safety hazards.
Q 5. What are the common views used in fabrication drawings (e.g., isometric, orthographic)?
Fabrication drawings commonly utilize several views to fully represent a three-dimensional object on a two-dimensional plane. The choice of views depends on the complexity of the part and the information needed.
- Orthographic Views: These are the most common and show multiple views (top, front, side) of the object as if you were looking at it from different perspectives. They are like taking multiple photographs of an object from various angles.
- Isometric Views: These present a three-dimensional view, useful for showing the overall shape and spatial relationships of parts. They are like a single angled photograph that tries to show the full three-dimensional form.
- Section Views: These show internal features by cutting through the object along a designated plane. Imagine cutting the object in half and looking at the inside.
Each view serves a purpose; orthographic views are best for detailed dimensions, while isometric views help visualize the assembly. The selection of appropriate views ensures clarity and prevents misinterpretations.
Q 6. How do you interpret section views and detail views on a fabrication drawing?
Section views and detail views provide important supplemental information to main views. They act as magnifying glasses, helping to clarify complex or small features.
Section Views: These cut through the part to reveal internal details that are not visible from the outside. They often use hatching to indicate the material being cut through. For example, a section view might show the internal structure of a weld joint or the internal profile of a casting.
Detail Views: These magnify a specific area of the part to show intricate features or dimensions that are too small or complex to be shown clearly in the main views. This is like zooming in on a detail in a photograph. For instance, a detail view might show a small threaded hole or a complex curved profile in greater detail.
Using these views in conjunction with main views prevents ambiguity and promotes more comprehensive understanding of the part’s design.
Q 7. What are the standard drawing sheet sizes and their uses?
Standard drawing sheet sizes are defined to ensure consistency and easy handling of drawings. Sizes are based on standard paper sizes (like A-series or ANSI). Commonly used sizes ensure drawings are manageable and fit into standard filing systems.
The exact sizes vary depending on the standards used (e.g., ISO, ANSI). Larger sheets are generally used for assembly drawings or complex parts, while smaller sheets are suitable for simple parts or details. The choice of sheet size impacts handling, storage, and reproduction. A large sheet might be necessary for a large assembly, whereas smaller sheets are suitable for individual part details. Choosing the appropriate sheet size ensures optimal clarity and organization.
Q 8. Explain the importance of revision marks and change logs on fabrication drawings.
Revision marks and change logs are crucial for maintaining the integrity and accuracy of fabrication drawings throughout the project lifecycle. They act as a detailed history of all modifications made to the original design, ensuring everyone involved works from the most up-to-date version. Think of them as a version control system for blueprints.
Revision marks typically appear in a designated area of the drawing (often a revision block or table) and indicate the change number, date, description of the change, and the initials of the person who authorized the alteration. For example, ‘Rev. A’ might denote the first revision, ‘Rev. B’ the second, and so on.
Change logs provide a more comprehensive record, often including details about the reason for the change, the impact assessment, and any related drawings affected. This ensures traceability and accountability for all design modifications.
Without these, there’s a high risk of fabrication errors due to using outdated drawings, leading to costly rework, delays, and potential safety hazards.
Q 9. How do you identify potential fabrication errors or inconsistencies on a drawing?
Identifying errors and inconsistencies requires a methodical approach. I typically follow a checklist that includes:
Dimensioning Conflicts: Checking for conflicting or missing dimensions, especially where parts need to fit together. A simple example would be two parts designed to join, but one dimension is off by a few millimeters, rendering the assembly impossible.
Tolerance Analysis: Carefully reviewing tolerances specified on the drawings. Tight tolerances demand precise fabrication, while looser tolerances offer more flexibility but may lead to fit issues if not managed carefully. I look for conflicts between stated tolerances and the actual physical requirements.
Material Specifications: Verifying that material specifications are clearly defined and consistent throughout. An oversight here can lead to using incompatible materials, impacting structural integrity or performance.
Geometric inconsistencies: Checking for inconsistencies in geometry. This could include mismatched angles, incorrect radii, or discrepancies between projected and sectional views.
Bill of Materials (BOM) Verification: Comparing the BOM to the parts listed on the drawing to ensure completeness and accuracy. Missing parts or incorrect quantities are a common source of errors.
I also use visual inspection techniques to identify discrepancies, such as comparing dimensions across different views and ensuring consistency with geometric relationships.
Q 10. What software are you proficient in for reviewing and interpreting fabrication drawings (e.g., AutoCAD, SolidWorks)?
I’m proficient in several software packages for reviewing and interpreting fabrication drawings, most notably AutoCAD, SolidWorks, and Inventor. My experience spans from 2D drafting to 3D modeling and simulation. AutoCAD is my primary tool for reviewing 2D drawings, ensuring dimensions and annotations are correctly specified and consistent. SolidWorks and Inventor allow me to conduct 3D model reviews, detecting interference issues, and verifying clearances, which are often difficult to identify solely from 2D drawings.
Q 11. Describe your experience working with tolerance and fit standards in fabrication drawings.
Experience with tolerances and fit standards is essential in fabrication. I’m familiar with various standards, including ISO, ANSI, and ASME, and understand their implications on part manufacturing and assembly. Tolerances define the permissible variation in a dimension, such as +/- 0.1mm. Fit standards, on the other hand, define the relationship between mating parts, such as ‘clearance’, ‘interference’, or ‘transition’ fits.
For instance, a shaft and hole with a clearance fit allows some play between the parts, while an interference fit requires the shaft to be slightly larger than the hole, resulting in a press fit. Understanding these standards helps in choosing appropriate manufacturing processes and ensuring that fabricated components meet the required specifications and function correctly in the assembly. I have extensive experience in resolving tolerance stack-up issues, identifying potential for part interference and proposing design modifications to mitigate these risks.
Q 12. How do you handle ambiguous or unclear information on a fabrication drawing?
When faced with ambiguous or unclear information, my approach is to follow a structured process to resolve the issue. I begin by carefully reviewing all available documentation, including the drawing itself, any associated specifications, and related design documents. If the ambiguity persists, I escalate the issue to the design engineer or project manager to clarify the requirements. If necessary, I may use engineering judgement based on industry best practices to interpret the drawing based on the context and intended function. Clear communication is critical; documenting all assumptions and clarifications is important to avoid future confusion.
For example, if a dimension is missing, I would look for clues elsewhere on the drawing to estimate its value based on symmetrical design elements or similar components. This requires a thorough understanding of the design principles involved.
Q 13. Explain your process for verifying the completeness and accuracy of a fabrication drawing.
Verifying the completeness and accuracy of a fabrication drawing involves a multi-step process that involves a thorough review, validation, and cross-checking of all aspects of the drawing. My verification process is divided into the following steps:
Initial visual inspection: A comprehensive visual scan for any immediately obvious errors or omissions.
Dimensional review: A detailed check of all dimensions, ensuring consistency across different views and sections and that tolerances are correctly specified.
Material and finish review: Verifying that all materials and finishes are clearly defined and suitable for the intended application.
Geometric review: Checking for geometric consistency, such as correct angles, radii, and surface finishes.
BOM verification: Cross-checking the BOM against the parts shown on the drawing to confirm completeness and accuracy.
Annotation and note review: Ensuring that all annotations and notes are clear, concise, and unambiguous.
Cross-referencing: Checking for any references to other drawings or documents and verifying their consistency.
Often, a combination of software and manual checks are employed to guarantee comprehensive verification.
Q 14. How do you ensure compliance with relevant codes and standards (e.g., ASME, AWS)?
Compliance with relevant codes and standards (like ASME, AWS, and others relevant to the specific application) is paramount in fabrication. My process involves:
Identifying Applicable Standards: Determining which standards apply based on the project’s scope, materials, and intended use.
Drawing Review against Standards: Comparing the fabrication drawing against the requirements of the chosen standards, particularly regarding material selection, welding procedures, safety factors, and dimensional tolerances. This includes verifying that the design adheres to all applicable safety regulations and code requirements.
Material Certification Review: Ensuring that materials used comply with specified standards and have proper certifications to prove their quality and properties.
Fabrication Process Review: Assessing if the proposed fabrication methods conform to industry best practices and comply with the relevant standards for welding, machining, or other processes involved.
Documentation: Maintaining meticulous records of all compliance checks and any necessary deviations from standard procedures, ensuring that any deviations are justified and documented appropriately.
Non-compliance can result in severe consequences, including structural failures, safety hazards, and legal repercussions. My commitment to ensuring compliance is unwavering.
Q 15. What are common fabrication processes and how do their requirements translate to drawing interpretation?
Fabrication processes are the methods used to create components or assemblies from raw materials. Understanding these processes is crucial for accurately interpreting fabrication drawings because the drawings must reflect the capabilities and limitations of each process.
- Welding: Drawings will specify weld types (e.g., fillet, groove), sizes, and symbols. Interpretation involves understanding the implications of different weld types on strength and quality. For example, a drawing might specify a ‘full penetration groove weld’ requiring a specific welding procedure to ensure complete fusion.
- Machining: Drawings will detail dimensions, tolerances, and surface finishes achievable through milling, turning, drilling, etc. Interpreting these requires knowledge of machining processes and their potential for producing accurate and consistent parts. An undersized hole, for instance, might be unacceptable depending on its function.
- Sheet Metal Fabrication: This involves bending, punching, and forming sheet metal. Drawings indicate bend radii, punch sizes, and the overall shape of the component. The interpreter needs to understand the limitations of the bending process, such as minimum bend radii, to ensure the part is feasible.
- Casting: Casting produces parts by pouring molten material into a mold. Drawings specify the final shape, material, and dimensional tolerances. Interpretation considers the inherent limitations of casting, such as potential for porosity or shrinkage, requiring tolerances to accommodate these variations.
In short, successful drawing interpretation necessitates a thorough understanding of the fabrication process to ensure the design is manufacturable and meets specifications.
Career Expert Tips:
- Ace those interviews! Prepare effectively by reviewing the Top 50 Most Common Interview Questions on ResumeGemini.
- Navigate your job search with confidence! Explore a wide range of Career Tips on ResumeGemini. Learn about common challenges and recommendations to overcome them.
- Craft the perfect resume! Master the Art of Resume Writing with ResumeGemini’s guide. Showcase your unique qualifications and achievements effectively.
- Don’t miss out on holiday savings! Build your dream resume with ResumeGemini’s ATS optimized templates.
Q 16. How do you communicate your interpretation of a fabrication drawing to others (e.g., welders, fabricators)?
Communicating my interpretation of a fabrication drawing is paramount to ensure everyone is on the same page and the final product aligns with the design. I employ a multi-pronged approach:
- Verbal Clarification: I hold meetings with welders, fabricators, and other stakeholders. We discuss the drawing in detail, highlighting critical dimensions, tolerances, and process requirements. I use visual aids, pointing to specific areas on the drawing to ensure complete understanding.
- Written Documentation: I create clear and concise notes summarizing key aspects of the drawing interpretation. These notes serve as a reference point throughout the fabrication process, reducing ambiguity and potential errors. This might include detailed notes on specific weld preparations or machining sequences.
- Fabrication Process Sheets: For complex parts or assemblies, I develop detailed fabrication process sheets. These sheets step-by-step guide the fabrication process, clearly outlining sequences, tools, and quality control checks.
- 3D Modeling (When Applicable): If available, I leverage 3D modeling software to create a visual representation of the part based on the drawing. This allows for better visualization and identification of potential issues before fabrication commences.
Open communication and clear documentation are essential for successful fabrication.
Q 17. Describe a time you identified a critical error on a fabrication drawing and how you addressed it.
During a project involving a complex pressure vessel, I noticed a critical error on the drawing related to the nozzle placement on the vessel’s cylindrical section. The drawing indicated the nozzle was to be welded directly onto the cylinder’s main weld seam, a critical area with high stress concentration. This placement would weaken the vessel significantly and compromise its integrity, potentially leading to catastrophic failure.
I immediately flagged this error to the engineering team, providing clear documentation, including annotated drawings and calculations demonstrating the risk. We held a meeting with the design engineers, and we collaboratively developed a revised design placing the nozzle on a structurally sound portion of the cylinder, significantly improving the vessel’s structural integrity. The issue was rectified before any fabrication started, preventing potential costly delays and safety hazards.
Q 18. How familiar are you with material specifications (e.g., grades of steel, aluminum alloys)?
I possess extensive familiarity with material specifications. My knowledge encompasses various grades of steel (e.g., A36, ASTM A516 Grade 70), aluminum alloys (e.g., 6061-T6, 5052-H32), and other common metals. This understanding extends to their respective mechanical properties (yield strength, tensile strength, ductility), weldability, and machinability. I am proficient in interpreting material specifications as called out on fabrication drawings using standards such as ASTM and ASME. For example, understanding the difference between A36 steel and A572 Grade 50 steel is critical to selecting the correct material for the intended application based on required strength and ductility.
Q 19. Explain your understanding of Geometric Dimensioning and Tolerancing (GD&T).
Geometric Dimensioning and Tolerancing (GD&T) is a symbolic language used on engineering drawings to define the size, geometry, orientation, and location of features. It provides a precise and unambiguous way to communicate engineering requirements, reducing reliance on ambiguous text descriptions. It leverages symbols, such as position tolerances, perpendicularity, and runout, to specify allowable variations and ensure proper part functionality.
For instance, a ‘position tolerance’ symbol indicates the permissible deviation of a feature’s location from a specified datum. Understanding GD&T symbols and their application is essential to ensuring that parts meet the required specifications and assemble correctly. An incorrectly interpreted GD&T callout could lead to parts failing to fit together.
Q 20. How do you interpret surface finish requirements on a fabrication drawing?
Surface finish requirements on fabrication drawings specify the quality of the surface after fabrication. They are often indicated using symbols or numerical values. Common methods for defining surface finish include:
- Ra (Average Roughness): This represents the arithmetic average of the absolute values of the surface profile deviations from the mean line. A lower Ra value indicates a smoother surface.
- Rz (Ten-Point Height): This is the average of the five highest peaks and the five deepest valleys within a specific sampling length. It provides another measure of surface roughness.
- Surface Texture Symbols: Drawings might use symbols to specify the desired surface texture. These symbols often have associated numerical values to indicate the roughness range.
Interpreting these specifications requires knowledge of surface metrology and the techniques used to achieve the specified finishes. For example, a surface requiring a very low Ra value may require specialized machining processes like polishing or honing.
Q 21. Describe your experience with reviewing fabrication drawings for different types of equipment or structures.
I’ve reviewed fabrication drawings for a wide variety of equipment and structures, including:
- Pressure Vessels: These drawings require a thorough understanding of ASME Section VIII, Division 1 and 2 codes. I’ve reviewed drawings specifying shell thickness, head design, nozzle locations, and weld requirements, ensuring compliance with safety regulations.
- Piping Systems: I’ve worked on drawings detailing pipe sizes, materials, fittings, supports, and pressure ratings. Interpreting these drawings necessitates a good grasp of piping codes and standards, ensuring proper system design and function.
- Structural Steel: My experience includes reviewing drawings for steel structures, including beams, columns, connections, and bracing. I understand the importance of ensuring proper connection details, bolt sizing, and welding specifications to meet structural requirements.
- Custom Machinery: I’ve reviewed fabrication drawings for bespoke machinery, needing a keen eye for detail and a thorough understanding of mechanical components, tolerances, and functionality. Collaboration with mechanical engineers is crucial in this aspect.
My experience across these diverse applications showcases my adaptability and ability to interpret various types of fabrication drawings effectively.
Q 22. What are the safety considerations you take into account when interpreting fabrication drawings?
Safety is paramount when interpreting fabrication drawings. My approach involves a multi-step process starting with a thorough review for potential hazards. This includes identifying potential pinch points, sharp edges, and unstable structures indicated on the drawing. I look for details regarding material properties, noting those that might present risks like brittle materials or those susceptible to corrosion. Crucially, I also look for any missing or unclear safety information, such as warnings regarding specific processes or equipment. For example, if a drawing shows a complex assembly with close clearances, I’d flag this for potential hand injuries and suggest additional safety measures be included in the project plan. Another example: noting the type of material used can highlight potential risks; for instance, working with asbestos requires specific safety protocols not always explicitly stated on a fabrication drawing, but which I would proactively identify and consider.
Beyond the drawing itself, I ensure I understand the applicable safety standards and regulations relevant to the specific project location and industry. This ensures compliance and minimizes risk. Finally, I always communicate any safety concerns to the project team immediately, proactively contributing to a safer work environment.
Q 23. How do you handle conflicting information on a fabrication drawing?
Conflicting information on fabrication drawings is a serious issue that can lead to costly errors and delays. My first step is to carefully examine the drawing for any inconsistencies. This might include conflicting dimensions, material specifications, or fabrication techniques. I use a systematic approach, comparing multiple views and details to try to resolve the conflict.
If I can’t resolve the conflict through careful review, I gather more information. This may involve contacting the designer for clarification, referencing previous revisions, or even checking related documents like the project specifications. The goal is to establish a clear, accurate understanding of the design intent. In the absence of a clear resolution, I meticulously document the discrepancy, noting all sources of conflicting information, and escalate the issue to the project management team for resolution. Clear documentation is essential to ensure accountability and avoid future complications.
For example, if a detail drawing shows a different dimension than the general arrangement drawing, I wouldn’t proceed until the discrepancy is clarified. A simple mistake like this could have severe downstream consequences.
Q 24. How familiar are you with different types of welding joints and their representations on drawings?
I’m very familiar with various welding joints and their standard representations in fabrication drawings. I can confidently identify and interpret symbols for common joints, including but not limited to butt welds, fillet welds, lap welds, tee welds, corner welds, and edge welds. I understand the significance of weld symbols, including the reference line, arrowhead, and supplementary symbols that indicate weld size, type, length, and other critical details.
For instance, I can readily distinguish between a single-bevel butt weld and a double-bevel butt weld, understanding the implications of each for both strength and fabrication time. I’m also proficient in interpreting different weld types, such as groove welds, which require more precise fabrication and inspection. My experience extends to understanding less common welding techniques and their representation on drawings. My knowledge is backed by years of practical experience, allowing me to seamlessly integrate this theoretical understanding into real-world projects.
Q 25. Explain your experience using Bill of Materials (BOM) in conjunction with fabrication drawings.
The Bill of Materials (BOM) is an indispensable tool when working with fabrication drawings. It provides a comprehensive list of all the materials, components, and parts required for the fabrication process. I use the BOM in conjunction with the drawings to ensure material consistency and accuracy. For instance, the BOM lists the quantity and type of each material, while the drawings specify where those materials should be used and how they should be assembled.
I verify that the quantities and specifications in the BOM align perfectly with the quantities and specifications depicted in the drawings. Discrepancies between these two documents can cause significant delays and increased costs. I’ve encountered situations where the drawings showed a specific type of steel but the BOM listed a different one. Catching these inconsistencies early on prevents costly errors. A well-integrated BOM and drawing set are crucial for efficient fabrication, reducing the risk of material shortages or the use of incorrect materials.
Q 26. Describe your process for creating fabrication drawing revisions.
Creating fabrication drawing revisions is a precise and carefully controlled process. I start by identifying the need for a revision, which might stem from design changes, errors detected during fabrication, or clarifications requested by the fabrication team. Once the need is established, I use a formal revision system, typically involving a revision number (e.g., Rev. A, Rev. B), which is clearly indicated on the drawing itself and any related documents.
The revisions are clearly documented, with the changes highlighted or shown in a revision table clearly explaining what was modified, why it was modified, and the date of the modification. This revision history is crucial for maintaining traceability and accountability. For instance, I’d clearly mark the revised areas on the drawing itself perhaps through a color coding scheme and a notation in the revision table like: “Corrected dimension of component X per request from fabricator”. I then distribute the revised drawings to all relevant stakeholders, ensuring everyone has access to the latest version. This meticulous record-keeping prevents confusion and ensures everyone is working from the same, accurate information.
Q 27. How do you ensure the drawings align with the project specifications and requirements?
Ensuring drawings align with project specifications and requirements is a critical aspect of my role. I begin by thoroughly reviewing the project specifications document, noting all relevant parameters such as material requirements, tolerances, surface finishes, and any specific fabrication methods outlined.
I then systematically compare the information in the fabrication drawings to the project specifications, ensuring there’s complete consistency. I meticulously check dimensions, material grades, and other critical aspects, looking for any discrepancies. Any deviation or uncertainty necessitates further investigation and clarification. I often use checklists or spreadsheets to ensure all aspects are covered and no item is missed. For instance, if the specification calls for a specific type of coating but the drawing doesn’t specify it, I’d flag that immediately and seek clarification. This proactive approach prevents costly errors and ensures compliance with all project requirements.
Q 28. How do you contribute to a team effort in reviewing complex fabrication drawings?
In reviewing complex fabrication drawings, a team effort is essential. My contribution involves several key aspects. First, I actively participate in review meetings, offering my expertise in identifying potential design flaws, fabrication challenges, or safety concerns. I use my strong communication skills to clearly explain my observations and concerns to the team.
I also collaborate with other team members, leveraging their expertise to gain different perspectives. This collaborative approach can often unveil hidden issues that might be missed during an individual review. For example, an experienced welder might point out a weld joint that is difficult or impossible to execute as designed. I often employ a structured review process, such as using checklists and standardized review forms to ensure thoroughness and consistency. A collaborative approach ensures a comprehensive review, ultimately leading to more robust and reliable fabrication drawings.
Key Topics to Learn for Fabrication Drawings Interpretation Interview
- Understanding Drawing Types and Standards: Learn to identify different types of fabrication drawings (e.g., assembly, detail, welding), and recognize common industry standards (e.g., ASME, ANSI).
- Dimensioning and Tolerancing: Master the interpretation of dimensions, tolerances, and geometric dimensioning and tolerancing (GD&T) symbols to ensure accurate fabrication.
- Material Specifications: Become proficient in identifying material types, grades, and properties from drawings and specifications, understanding their implications for fabrication processes.
- Process Planning and Sequencing: Demonstrate your ability to interpret drawings and develop a logical sequence of fabrication steps, considering efficiency and feasibility.
- Bill of Materials (BOM) Interpretation: Practice extracting accurate quantities and descriptions of materials from drawings and BOMs to ensure proper procurement and inventory management.
- Welding Symbols and Specifications: Understand various welding symbols and their significance in terms of weld type, size, and location.
- Problem-Solving and Critical Thinking: Develop your ability to identify potential fabrication challenges based on drawing interpretation and propose solutions proactively.
- Blueprint Reading Techniques: Practice efficient and accurate blueprint reading skills, including understanding different views (orthographic projections), sections, and details.
- Common Fabrication Processes: Gain a working knowledge of common fabrication methods (e.g., machining, welding, bending, forming) and how they are reflected in drawings.
- Safety Considerations: Demonstrate awareness of safety implications and precautions related to interpreting and following fabrication drawings.
Next Steps
Mastering Fabrication Drawings Interpretation is crucial for career advancement in manufacturing and engineering. It demonstrates a strong understanding of technical specifications and your ability to translate design intent into practical action. To significantly boost your job prospects, create an ATS-friendly resume that highlights your skills and experience effectively. ResumeGemini is a trusted resource to help you build a professional resume that catches the eye of recruiters. We provide examples of resumes tailored to Fabrication Drawings Interpretation to guide you in crafting your own compelling application materials.
Explore more articles
Users Rating of Our Blogs
Share Your Experience
We value your feedback! Please rate our content and share your thoughts (optional).
What Readers Say About Our Blog
Hi, I’m Jay, we have a few potential clients that are interested in your services, thought you might be a good fit. I’d love to talk about the details, when do you have time to talk?
Best,
Jay
Founder | CEO
