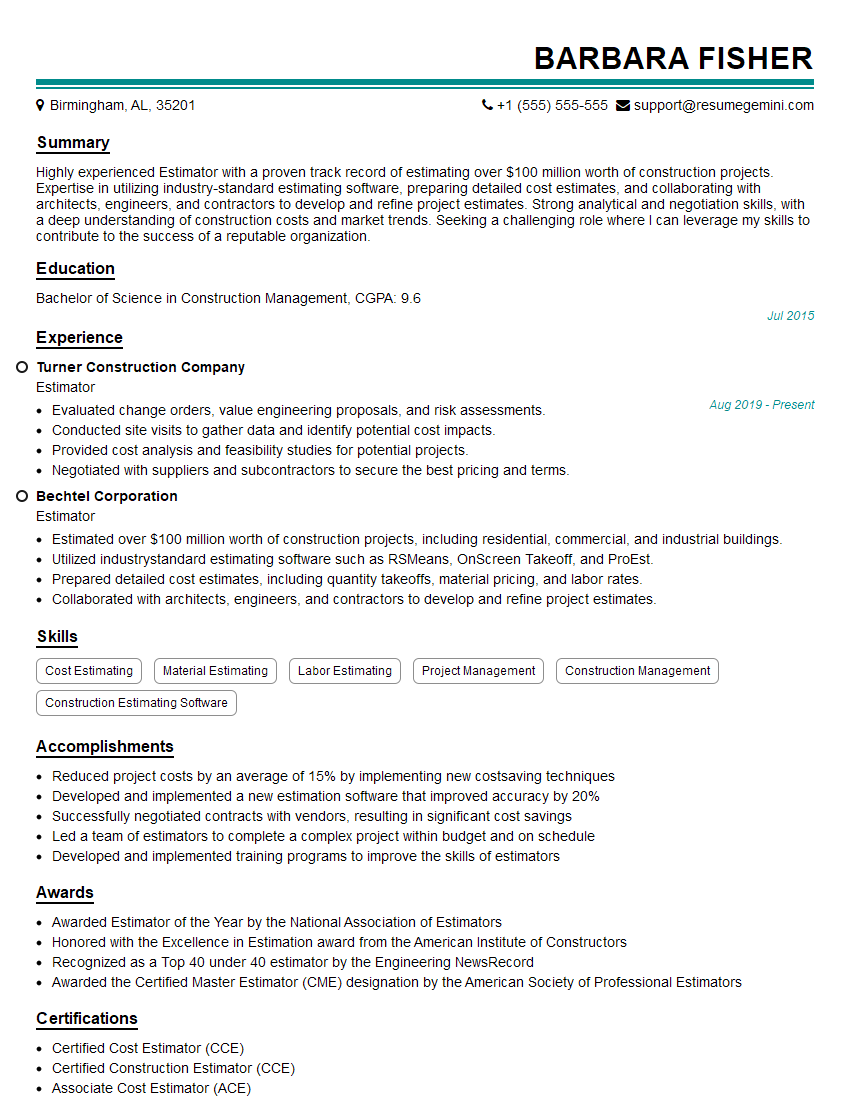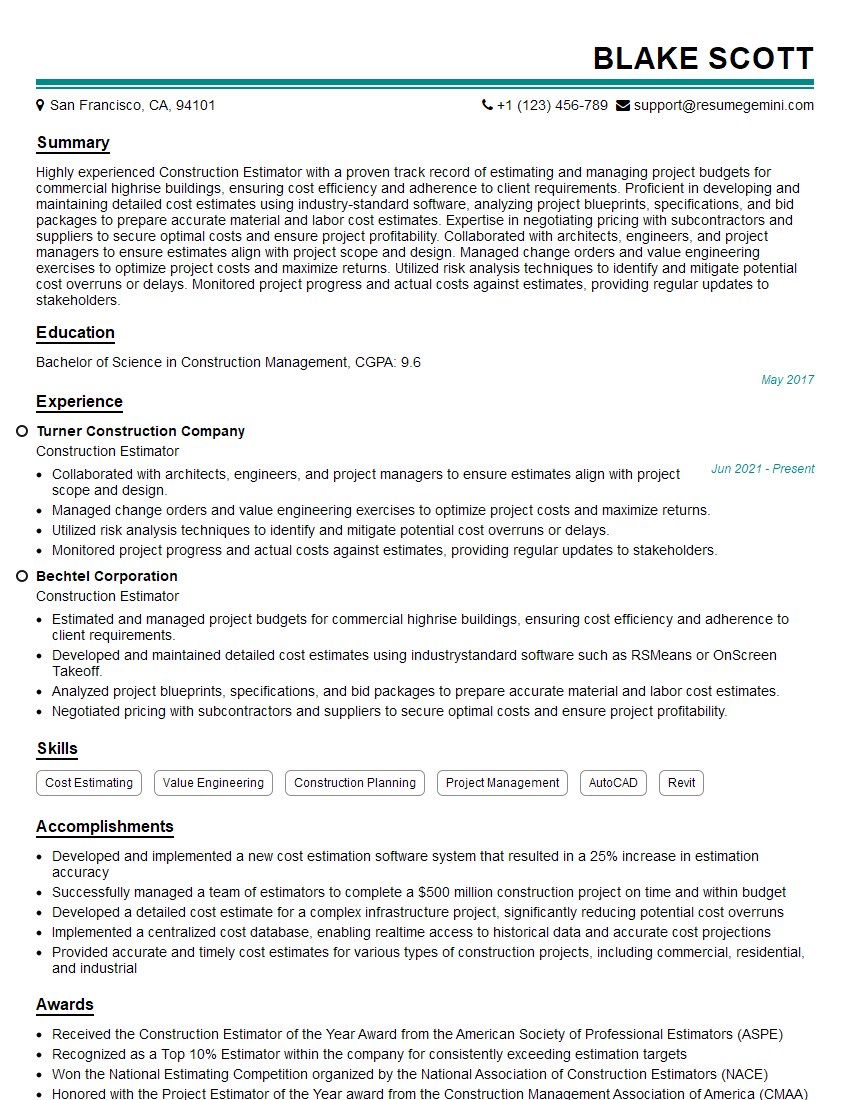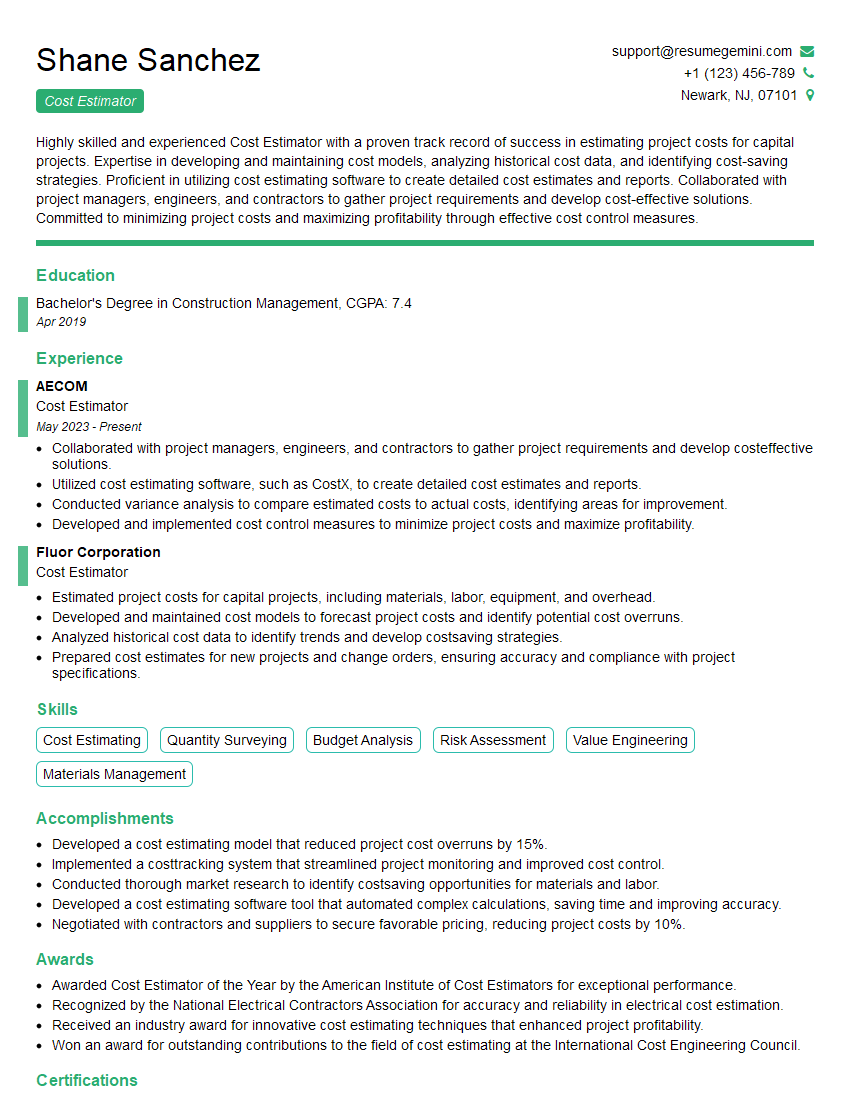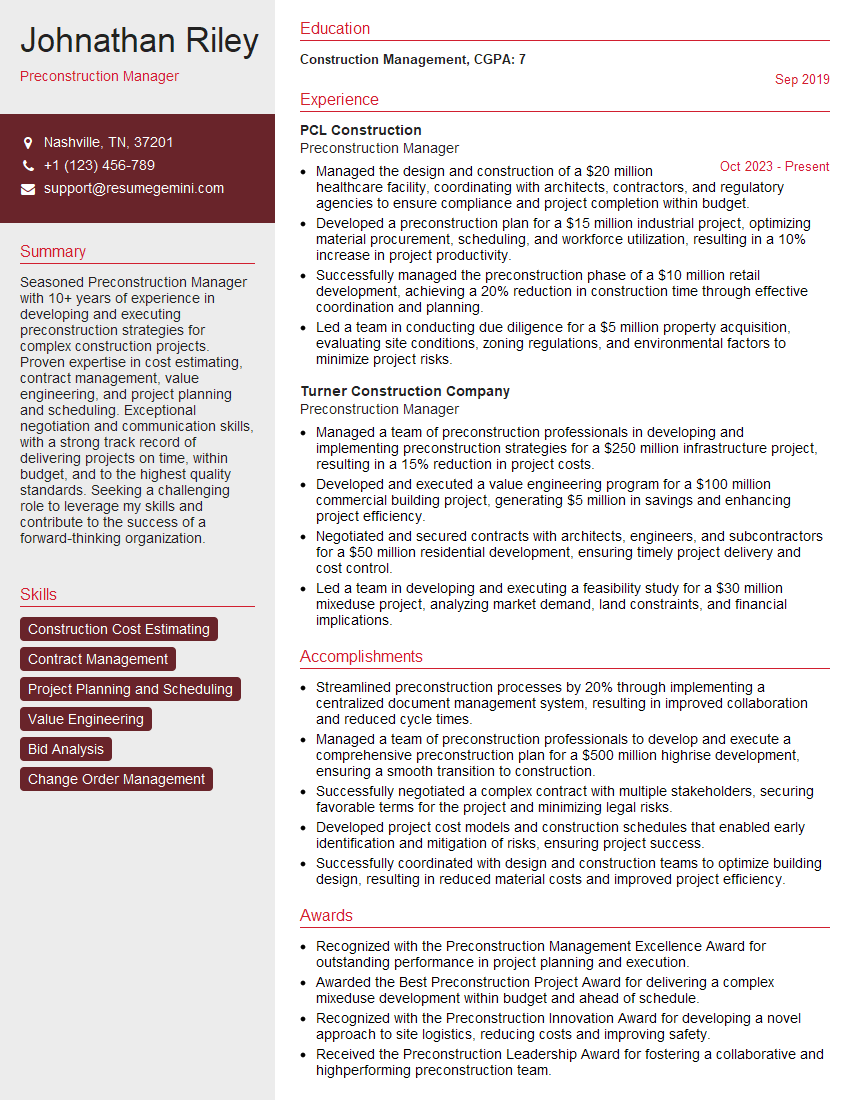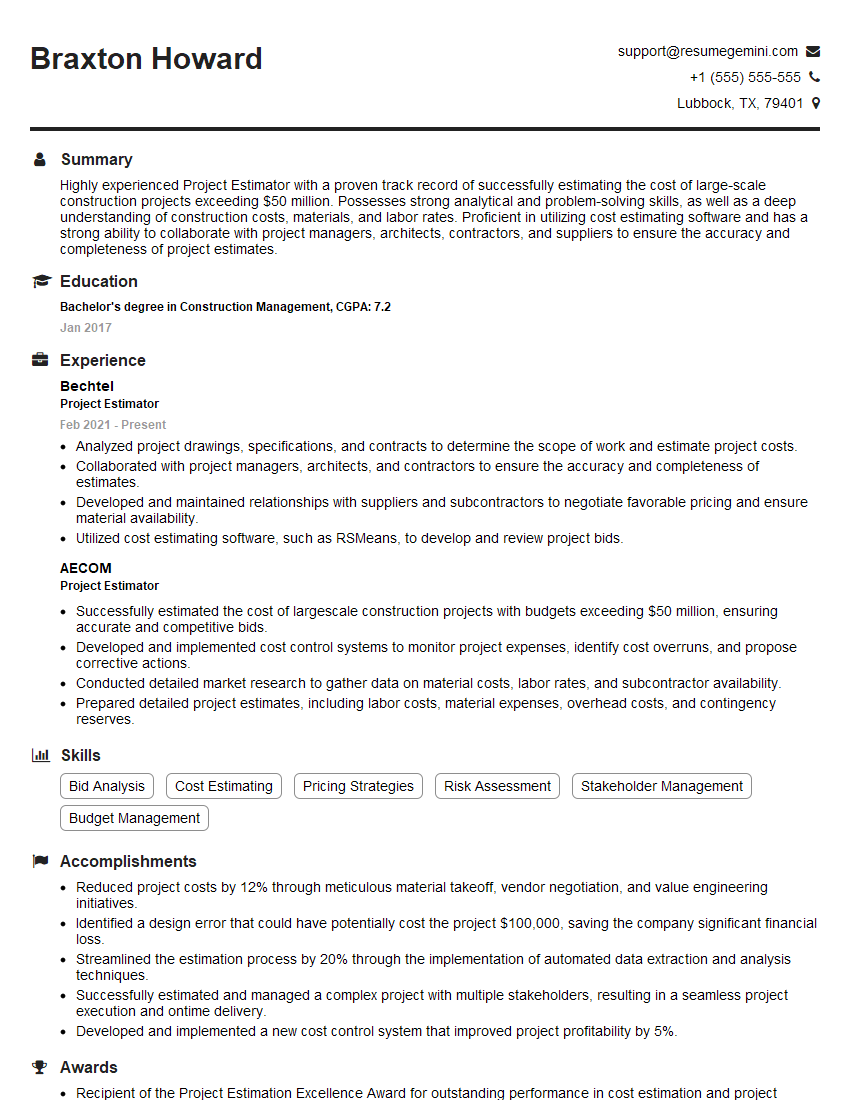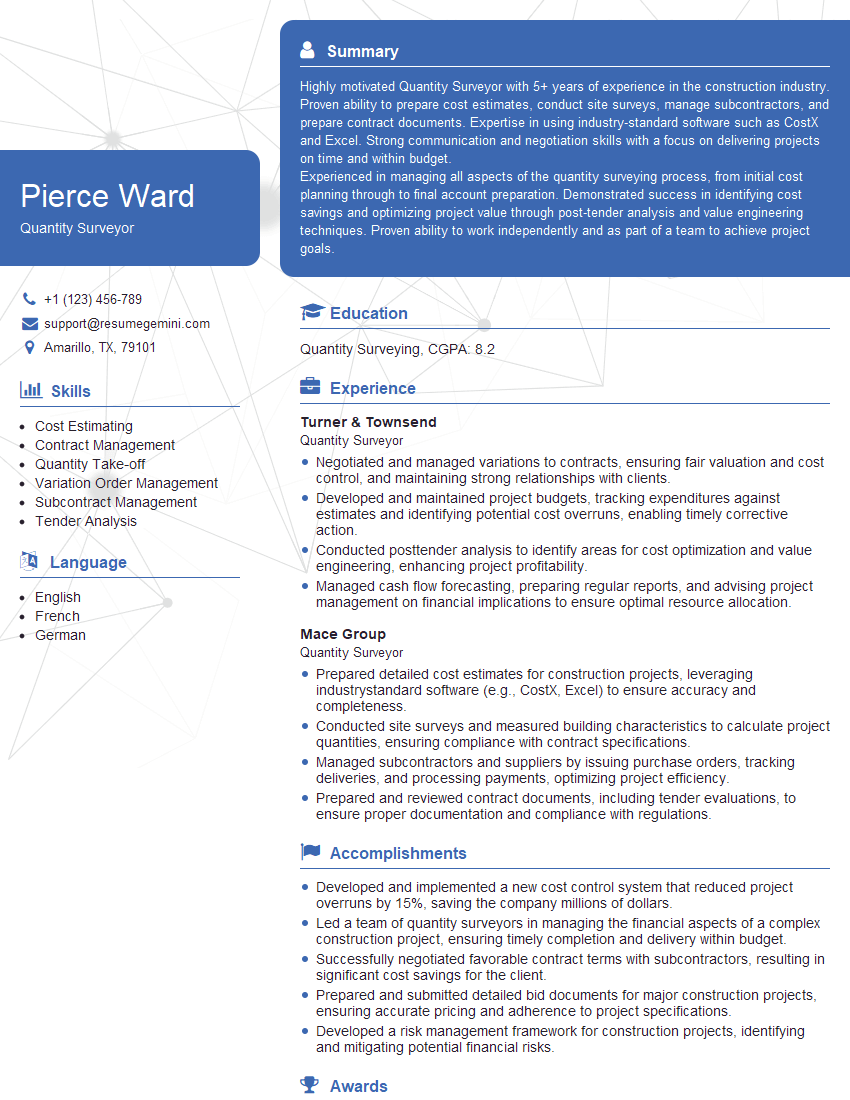The thought of an interview can be nerve-wracking, but the right preparation can make all the difference. Explore this comprehensive guide to Material Takeoff interview questions and gain the confidence you need to showcase your abilities and secure the role.
Questions Asked in Material Takeoff Interview
Q 1. What takeoff software are you proficient in?
I’m proficient in several leading material takeoff software packages. My expertise includes On-Screen Takeoff (OST), PlanSwift, and WinEstimator. I’ve also worked extensively with AutoCAD and Revit, leveraging their measurement tools for takeoff when necessary. My choice of software depends on the project’s specific needs and the format of the provided drawings – for example, OST excels with large, complex projects, while PlanSwift is often preferred for its user-friendly interface on smaller projects. Each software has strengths and weaknesses, and my proficiency allows me to select and effectively utilize the best tool for the job.
Q 2. Explain the process of generating a material takeoff from architectural drawings.
Generating a material takeoff from architectural drawings is a systematic process. It begins with a thorough review of the plans to understand the scope of work, identify all materials required, and note any special considerations (e.g., unusual angles, complex geometries). Next, I carefully measure the relevant elements using the chosen software’s tools – this might involve tracing walls, measuring floor areas, or calculating volumes. I then apply appropriate unit costs or pricing based on current market rates or client-provided specifications. Finally, I produce a detailed report summarizing the quantities of each material needed, which can be used for accurate budgeting and purchasing.
For example, to estimate the amount of drywall needed, I’d trace the walls on the plans in the takeoff software, automatically calculating the total square footage. Then, I’d account for waste, perhaps adding 5-10%, depending on the project’s complexity and the experience level of the installers. This ensures that I have enough material to complete the job without excessive leftovers.
Q 3. How do you handle discrepancies between drawings and specifications?
Discrepancies between drawings and specifications are common and require careful attention. My approach involves first identifying the conflict – for instance, a drawing might show a particular type of tile, while the specification lists a different one. I then systematically document the discrepancy, clearly outlining the difference between the two sources. I’ll communicate this finding to the project stakeholders (architect, contractor, client) to clarify the intended design and materials. We’ll discuss possible solutions – perhaps revisiting the original design intent or revising the specifications to match the drawings. This collaborative process ensures everyone is on the same page and that the final takeoff accurately reflects the project’s actual requirements. I always prioritize clear documentation to maintain a transparent and auditable record of the decision-making process.
Q 4. Describe your experience with different measurement methods (e.g., linear, square, cubic).
I’m experienced with linear, square, and cubic measurement methods, essential for various materials and project aspects. Linear measurements are used for calculating lengths of materials like lumber or pipes. Square footage calculations are crucial for determining the quantities of flooring, drywall, or roofing materials. Cubic measurements are used when calculating volumes, particularly for concrete, fill, or excavation work. The choice of measurement method depends directly on the material and the project’s geometry. For instance, I might use linear measurement to determine the length of baseboards needed, square footage to calculate the area of flooring, and cubic yards to determine the amount of concrete needed for a foundation.
My experience includes adapting measurement methods to handle complex shapes. For instance, calculating the square footage of a room with irregular walls requires breaking it down into smaller, manageable shapes and then summing the areas. I am proficient in using the various tools within my chosen software to efficiently and accurately handle all these different measurement types.
Q 5. How do you account for waste and material loss in your takeoff?
Accounting for waste and material loss is critical for accurate budgeting and to avoid project delays. My approach is to add a percentage to the base material quantity to account for waste. The percentage varies based on several factors: material type (e.g., fragile materials have higher waste factors), installation method, project complexity, and the installer’s skill level. I consult industry standards and best practices to determine appropriate waste factors. For example, I might add 5% waste for standard drywall installation, but a more complex project with irregular cuts might require 10-15%. I document the waste percentage used for each material in the takeoff report for transparency and auditability.
Q 6. Explain your process for identifying and quantifying materials.
Identifying and quantifying materials involves carefully examining the drawings and specifications. I begin by creating a comprehensive list of all materials, organized by category (e.g., structural, finishes, MEP). I then systematically go through each drawing, using the takeoff software to measure the quantities of each material. For example, I would identify the type and quantity of concrete needed for the foundation from the foundation plan, the type and area of flooring from the floor plans, and so on. Accurate identification includes noting material specifications, such as size, grade, and color, directly from the plans or specifications. The quantities are calculated using the appropriate measurement methods (linear, square, cubic) ensuring consistent units throughout the process. A detailed summary table is created, consolidating all material quantities for easy reference.
Q 7. How do you ensure accuracy in your material takeoffs?
Ensuring accuracy in material takeoffs is paramount. My methods include: double-checking all measurements, using multiple software tools for cross-referencing where appropriate, adhering to industry standards for waste factors, comparing takeoff results with similar projects, and meticulous record-keeping. I also regularly calibrate my measuring tools and software to maintain accuracy. Furthermore, I always conduct a thorough quality review of my final takeoff report, checking for inconsistencies and errors before submitting it. This multi-layered approach helps minimize errors and ensures the accuracy and reliability of my material takeoffs, ultimately saving time and money for the project.
Q 8. How do you manage large and complex projects with multiple drawings?
Managing large, complex projects with numerous drawings requires a systematic approach. Think of it like organizing a massive library – you can’t just throw everything on the shelves haphazardly. My strategy involves a multi-step process:
- Drawing Organization: First, I create a comprehensive drawing register, meticulously listing each drawing sheet, its revision number, and its purpose. This ensures I don’t miss any crucial details. I often use a spreadsheet for this, categorizing drawings by system (e.g., structural, MEP, architectural).
- Digital Organization: I leverage cloud-based storage and project management software to manage all digital files. This ensures easy access and collaboration across the team, particularly useful in geographically distributed teams. Version control is paramount to track revisions.
- Decomposition: I break down the project into smaller, manageable sections or systems. This allows for a phased takeoff, making it less overwhelming. For example, I might start with the structural steel, then move on to the MEP systems, and finally tackle the finishes.
- Takeoff Software: I utilize advanced takeoff software that allows for layer-based filtering and automated quantity calculations. This significantly reduces manual effort and minimizes errors, especially when dealing with hundreds of drawings.
- Quality Control: Regular checks and cross-referencing are essential. I often perform multiple passes, comparing takeoff quantities with architectural plans and specifications to ensure accuracy and consistency.
For instance, on a recent high-rise project with over 500 drawings, this phased approach allowed my team to complete the takeoff within the allotted timeframe and meet all project deadlines. This system prevents data duplication and enhances efficiency.
Q 9. Describe your experience using BIM software for material takeoff.
My experience with BIM software for material takeoff is extensive. I’m proficient in several leading platforms, including Autodesk Revit, ArchiCAD, and Bentley AECOsim Building Designer. BIM enhances the takeoff process by providing a much more intelligent approach than traditional 2D drawings. It’s like upgrading from a manual calculator to a sophisticated spreadsheet program.
- Automated Quantities: BIM allows for automated extraction of quantities directly from the 3D model. This significantly reduces manual effort and minimizes errors associated with manual measurement.
- Improved Accuracy: The 3D model provides a more precise representation of the project, resulting in more accurate material estimations. This minimizes material waste and reduces project costs.
- Coordination: BIM allows for better coordination between different disciplines. For example, potential clashes between MEP systems and structural elements can be detected and resolved early in the design phase.
- Reporting: BIM software generates comprehensive takeoff reports that include detailed quantities, material specifications, and cost estimations. This enhances project transparency and allows for better budgeting and project control.
In a recent project using Revit, the automated takeoff feature saved our team over 200 hours of manual work, which translated to significant cost savings for the client. The ability to dynamically update quantities as the design evolves is a game-changer. It’s a far cry from the days of manually measuring everything on paper!
Q 10. How do you prioritize tasks when working on multiple takeoffs?
Prioritizing tasks across multiple takeoffs requires a strategic approach. I utilize a combination of factors to determine the order of importance:
- Project Deadlines: Projects with imminent deadlines naturally take precedence. This is essential for timely delivery of takeoff reports and avoiding project delays.
- Project Urgency: Some projects might be more critical than others, based on their overall impact on the construction schedule. For instance, a project involving critical path activities needs immediate attention.
- Resource Availability: I consider the availability of resources like software licenses, team members, and specialized expertise. A task might be postponed if the required resources are currently allocated to a higher-priority project.
- Client Communication: Close communication with clients allows for adjusting priorities based on their needs and feedback. They may require a quicker turnaround on a particular item.
- Project Complexity: Complex projects requiring detailed analysis and careful calculations may take priority, even if their deadline is less immediate.
I often use project management software with Kanban boards or task lists to visualize and manage multiple projects simultaneously. This ensures transparency and easy tracking of progress. Using a combination of these methods prevents burnout and maximizes productivity.
Q 11. How do you handle revisions and updates to construction documents?
Handling revisions and updates to construction documents is a crucial aspect of material takeoff. I employ a robust system to ensure accuracy and efficiency:
- Version Control: I maintain meticulous records of all document revisions. Using a version control system helps track changes and easily revert to previous versions if necessary.
- Cloud-Based Storage: Utilizing a central cloud storage system ensures that all team members have access to the latest versions of the documents.
- Revision Tracking: I use markup tools to identify changes in the drawings and incorporate them into the takeoff. This allows for quick identification of areas requiring re-measurement or recalculation.
- Communication: Maintaining consistent communication with the design team is crucial to understand the nature and extent of changes. This helps to avoid potential misinterpretations and errors.
- Automated Updates (where applicable): In some cases, the BIM model itself will be updated, allowing for automatic updates of the material takeoff. This drastically minimizes manual intervention.
For instance, if a wall is moved, my takeoff software can reflect this change in the quantities, ensuring the accuracy of the final report. This process prevents costly errors and ensures that the project is always aligned with the latest design documents. I prefer to visually compare previous and updated drawings to catch any inconsistencies and prevent costly miscalculations.
Q 12. What is your experience with different material types and their respective takeoffs?
My experience encompasses a wide range of materials, and I adapt my takeoff approach depending on the specific material. This is crucial because the level of detail required for takeoff varies greatly.
- Concrete: This typically involves calculating volumes based on dimensions and accounting for factors like waste and shrinkage.
- Steel: Involves precise measurements of individual members and their weight calculations, factoring in different steel grades and connections.
- Wood: This requires detailed consideration of lumber sizes, species, and required quantities adjusted for waste and potential defects.
- MEP Materials: Here, I need familiarity with specifications for pipes, conduits, wires, and fittings to accurately estimate lengths, quantities, and associated connectors.
- Finishes: Tile, paint, drywall, and other finishes require detailed area calculations and conversion of units, accounting for waste and overlaps.
Each material type requires a unique approach, and I’ve developed expertise in handling the specific calculations, measurement techniques, and consideration of waste factors for each. My experience spans residential, commercial, and industrial projects, and I adapt my techniques to meet the specific demands of each project’s scale and material requirements. For instance, understanding the different grading systems for lumber or the variations in concrete strength is critical for accurate estimates.
Q 13. How do you create a comprehensive and organized takeoff report?
A comprehensive and organized takeoff report is essential for accurate budgeting and project management. It should be clear, concise, and easy to understand. My reports typically include:
- Project Information: Project name, address, client details, and project dates.
- Drawing List: A complete listing of all drawings referenced in the takeoff.
- Material Descriptions: Clear and precise descriptions of each material, including specifications and sizes.
- Quantities: Detailed quantities of each material, presented in a clear and organized format, using appropriate units (e.g., cubic yards, square feet, linear feet).
- Waste Factors: Explicit inclusion of any waste factors considered during the calculation process.
- Cost Estimates: Inclusion of estimated costs based on current market prices, labor costs, and any other relevant expenses.
- Summary Table: A summary table providing a concise overview of the total quantities and costs for all materials.
- Revision History: A record of any revisions made to the takeoff report.
I generally use spreadsheets or dedicated takeoff software to generate these reports, ensuring consistent formatting and easy review. The report structure is tailored to the specific needs of the project and client requirements, and clear and concise language is prioritized to avoid any confusion.
Q 14. How do you collaborate with other team members during the takeoff process?
Collaboration is critical for successful material takeoff, especially in large projects. I foster effective collaboration through several methods:
- Regular Team Meetings: I schedule regular meetings to discuss progress, address challenges, and ensure everyone is on the same page. This is especially important for sharing information, resolving discrepancies, and getting alignment on takeoff methods.
- Cloud-Based Collaboration: Using cloud-based software allows for simultaneous access to project files and real-time collaboration. This enables team members to work concurrently and avoid duplicating effort.
- Clear Communication Channels: I establish clear communication channels, such as email, instant messaging, and project management software, to facilitate quick information exchange and prompt resolution of any issues.
- Defined Roles and Responsibilities: I ensure that each team member has clearly defined roles and responsibilities. This helps to avoid confusion and promotes efficient workflow. Each person is accountable for their specific tasks.
- Quality Control Checks: I implement regular quality control checks to review the work of other team members and identify potential errors early in the process. This is vital for ensuring accuracy and consistency.
On a recent project, the ability to collaborate in real-time via our cloud-based platform allowed us to quickly address a discrepancy in the steel detailing drawings, preventing potential delays and additional costs. A robust collaboration strategy is critical for success, ensuring a consistent and efficient workflow.
Q 15. What are your methods for verifying the accuracy of your takeoffs?
Verifying the accuracy of material takeoffs is paramount to avoid costly errors and project delays. My approach involves a multi-layered verification process. First, I perform a thorough self-check, comparing my takeoff quantities against the project plans, specifications, and any relevant design documents. This includes double-checking measurements and ensuring consistent units throughout. Second, I leverage the power of technology. Most takeoff software offers internal checks, flagging potential inconsistencies or missing data. I thoroughly review these flagged items. Third, I employ a peer review process, inviting a colleague to independently review my takeoff. A fresh set of eyes can often spot errors I might have missed. Finally, I regularly cross-reference my takeoff with other project documents, such as quantity surveys or subcontractor quotes, to identify any discrepancies.
For example, if I’m taking off lumber for a framing project, I wouldn’t just rely on the total linear feet. I’d also verify the dimensions of each piece against the architectural plans to ensure I’ve accounted for any cuts or waste. This multi-step approach guarantees a high degree of accuracy and minimizes the risk of errors.
Career Expert Tips:
- Ace those interviews! Prepare effectively by reviewing the Top 50 Most Common Interview Questions on ResumeGemini.
- Navigate your job search with confidence! Explore a wide range of Career Tips on ResumeGemini. Learn about common challenges and recommendations to overcome them.
- Craft the perfect resume! Master the Art of Resume Writing with ResumeGemini’s guide. Showcase your unique qualifications and achievements effectively.
- Don’t miss out on holiday savings! Build your dream resume with ResumeGemini’s ATS optimized templates.
Q 16. Describe a situation where you had to resolve a conflict in material quantities.
In one project, a conflict arose regarding the quantity of insulation required for a large commercial building. The architectural drawings indicated one quantity, while the structural engineer’s calculations suggested a significantly higher amount. This could have resulted in either insufficient insulation, leading to energy inefficiencies and potential code violations, or overspending on materials. To resolve this, I initiated a meeting with the architect, structural engineer, and project manager. We meticulously compared the drawings against the structural calculations, identifying discrepancies in the interpretation of thermal requirements and cavity dimensions. Through collaboration and clear communication, we clarified the specifications and determined a revised quantity that was acceptable to all parties involved. This required a deep understanding of both architectural and structural aspects of the project and ultimately prevented a potential cost overrun or project delay.
Q 17. How do you manage your time efficiently to meet project deadlines?
Effective time management is critical in material takeoff. My approach involves a combination of meticulous planning and efficient execution. I start by thoroughly reviewing the project plans and specifications to get a clear understanding of the scope of work and any potential challenges. I then break down the takeoff process into smaller, manageable tasks, assigning realistic timelines to each. I utilize project management software to track my progress, set deadlines, and prioritize tasks based on urgency and dependency. Prioritization is key: I tackle the most complex and time-sensitive tasks first, when my energy levels are highest. I also regularly review my schedule to ensure I’m on track and adjust accordingly. This proactive approach, combined with a focused work ethic, ensures that I consistently meet project deadlines.
Q 18. How do you stay current with the latest industry standards and software updates?
Staying current in this field requires continuous learning. I actively participate in industry conferences and webinars to learn about the latest software and methodologies. I subscribe to relevant industry publications and online forums to stay abreast of new developments and best practices. I also take advantage of online training courses offered by software vendors, allowing me to deepen my proficiency in the latest versions of takeoff software. Additionally, I actively seek out mentorship opportunities from experienced professionals in the field, learning from their expertise and broadening my perspective on current industry trends.
Q 19. Explain your understanding of cost estimating and its relationship to material takeoff.
Material takeoff and cost estimating are intrinsically linked; one informs the other. Material takeoff provides the foundation for accurate cost estimating by determining the precise quantities of materials needed for a project. Once I’ve completed a precise material takeoff, I then use unit costs (labor, materials, equipment) to estimate the overall project cost. This requires access to up-to-date pricing information, understanding of labor rates, and knowledge of potential cost contingencies. An inaccurate takeoff directly impacts the accuracy of the cost estimate, leading to potential budget overruns or underestimations. For example, if my takeoff underestimates the amount of concrete needed for a foundation by 10%, the cost estimate will be significantly off, and the project might face delays due to material shortages. A detailed and accurate takeoff is, therefore, crucial for reliable cost estimations.
Q 20. How do you communicate technical information effectively to non-technical stakeholders?
Communicating technical information effectively to non-technical stakeholders requires simplifying complex concepts without sacrificing accuracy. I use clear, concise language, avoiding technical jargon whenever possible. I use visual aids like diagrams, charts, and graphs to illustrate key points and make the information more easily digestible. For instance, instead of explaining complex calculations related to material quantities, I present a summary table with the final quantities and their corresponding costs. I also use analogies to relate technical concepts to everyday experiences, making them more relatable and understandable. For example, I might compare the layout of reinforcement bars in concrete to the structure of a woven fabric to illustrate the concept of structural integrity. Finally, I always encourage questions and actively listen to concerns, ensuring that everyone has a clear understanding of the information presented.
Q 21. What are the common challenges in material takeoff, and how do you overcome them?
Common challenges in material takeoff include incomplete or ambiguous blueprints, inconsistent units of measurement, and the need to account for waste and material loss. To overcome these challenges, I meticulously review drawings, clarify ambiguities with the design team, and establish consistent units throughout the process. I incorporate a factor for material waste based on historical data and industry best practices. Advanced software can help with some of these tasks, calculating waste factors and handling unit conversions automatically. For example, if blueprints don’t specify the exact dimensions of certain components, I would clarify these details with the architect or engineer before proceeding with the takeoff. Proactive communication and attention to detail are key to mitigating these challenges and ensuring the accuracy of the material takeoff.
Q 22. How do you incorporate unit costs into your material takeoff reports?
Incorporating unit costs into material takeoff reports is crucial for accurate budgeting and cost estimation. It’s a straightforward process, but accuracy is paramount. First, I ensure I have a comprehensive and up-to-date price list from reliable suppliers. This list needs to detail unit costs for each material, considering factors like size, quantity discounts, and potential delivery charges. Then, I link these unit costs to the quantities derived from my takeoff. For example, if my takeoff shows I need 1000 square feet of drywall and my price list shows a cost of $1.50 per square foot, the total cost for drywall would be $1500. I usually create a separate column in my spreadsheet or takeoff software specifically for unit costs and another for the calculated total cost per item. This allows for easy tracking, review, and adjustment if price fluctuations occur.
Example: Let’s say my takeoff reveals I need 500 linear feet of 2×4 lumber. My price list shows the cost per linear foot is $5.00. In my report, I’d clearly show: Item: 2×4 Lumber; Quantity: 500 lf; Unit Cost: $5.00/lf; Total Cost: $2500.00
Q 23. What is your experience with different takeoff methods (e.g., manual, automated)?
My experience spans both manual and automated takeoff methods. Manual takeoff, while time-consuming, allows for a detailed understanding of the plans and can be advantageous for complex projects where software might struggle. I’m proficient in using measuring tools to extract quantities directly from blueprints and then meticulously calculating the needed materials. I have used this method effectively on smaller-scale projects where speed isn’t the primary concern and accuracy is paramount. For larger or more complex projects, automated takeoff software is far more efficient. I’m experienced with several popular platforms such as On-Screen Takeoff, PlanSwift, and Bluebeam Revu, which enable digital measurements, automatic quantity calculations, and efficient report generation. I prefer using these programs as they significantly reduce the time required for a takeoff and minimize human error. The choice between manual and automated methods depends heavily on project size, complexity, budget, and time constraints. Often, I utilize a hybrid approach, leveraging automated tools for the majority of the work and performing manual checks for critical or complex areas.
Q 24. How familiar are you with various construction standards and building codes?
I have a strong understanding of various construction standards and building codes, including IBC (International Building Code), local building codes (depending on the project location), and relevant industry standards. This understanding is crucial to accurately interpreting drawings and specifications, ensuring the takeoff is compliant with regulations. For example, knowing the required fire-rated materials in specific building zones prevents errors in material selection and quantity estimations. My knowledge extends to understanding specific requirements for different material types, such as insulation, electrical wiring, and plumbing fixtures, ensuring the takeoff is compliant and cost-effective. If ambiguities arise in the drawings, I consult relevant codes and standards to clarify requirements before proceeding with the takeoff.
Q 25. Describe your experience with creating a detailed material list.
Creating a detailed material list is a systematic process. It begins with a thorough review of the construction drawings, specifications, and other relevant project documents to identify all required materials. I organize my list by material category (e.g., lumber, concrete, drywall, electrical fixtures) for clarity. Each entry includes the material’s description, its unit of measure (e.g., linear feet, square feet, each), the calculated quantity, the unit cost (sourced from my price list), and the total cost. I use a spreadsheet software like Excel or dedicated takeoff software to manage this information. The final material list is then carefully reviewed for completeness and accuracy before submission. I also include notes and annotations explaining any assumptions or calculations made. For example, if I’m estimating waste, I will note that percentage clearly. For large or complex projects, I often use a database approach that allows for easy updating and version control of the material list.
Q 26. Explain your understanding of different material specifications and their impact on takeoff.
Different material specifications significantly impact the material takeoff. Precise specifications, including material grade, size, finish, and manufacturer, are essential for accurate quantity calculations and cost estimations. For instance, specifying “#2 grade Douglas Fir lumber” rather than simply “lumber” ensures I’m ordering the correct type and quantity. Similarly, different insulation R-values will directly impact the quantity needed to meet energy efficiency standards. Overlooking minor details in the specifications can lead to ordering the wrong material, increasing project costs and potential delays. Therefore, I always meticulously examine specifications and cross-reference them with the drawings to ensure I understand all relevant details before starting the takeoff process. The specifications also affect the waste factor calculation – different materials have varying waste rates. My knowledge of industry standards aids in accurate waste factor estimation depending on the specification.
Q 27. How do you handle incomplete or ambiguous construction drawings?
Handling incomplete or ambiguous construction drawings requires a proactive approach. First, I thoroughly document any inconsistencies, omissions, or unclear details I encounter during the takeoff process. I use notes and annotations within my takeoff software or on a printed copy of the drawings to highlight these areas. Then, I consult with the architect or engineer to clarify any uncertainties. This may involve multiple rounds of communication to resolve ambiguities. I won’t make assumptions; instead, I’ll treat each unclear aspect as a separate issue requiring clarification. For example, if a dimension is missing, I will clearly document the area of the plan where it’s missing and request clarification before proceeding. In some cases, I might use conservative estimates, noting this clearly in the report, to avoid underestimating material needs. The goal is to ensure the takeoff is accurate and provides a realistic estimate based on available information. Documentation of these discussions and subsequent revisions is vital.
Q 28. Describe your proficiency in using spreadsheets for data analysis and reporting related to material takeoffs.
I’m highly proficient in using spreadsheets for data analysis and reporting related to material takeoffs. My skills extend beyond basic data entry; I can create complex formulas and macros to automate calculations, generate summary reports, and visualize data effectively using charts and graphs. For example, I use pivot tables to summarize material costs by category, floor, or any other relevant variable. I’m experienced with utilizing various functions such as SUMIF, VLOOKUP, and IF to handle conditional calculations and data validation. This is critical for analyzing cost variations, identifying potential overages or savings, and preparing comprehensive reports for stakeholders. My ability to clean and process data from multiple sources, maintain accurate records, and create visually appealing reports that are easy to understand greatly enhances the overall value of the takeoff. I also create templates within my spreadsheets for efficiency and standardization across projects.
Key Topics to Learn for Material Takeoff Interview
- Understanding Plans & Drawings: Interpreting architectural, engineering, and construction drawings to accurately extract material quantities.
- Quantity Takeoff Methods: Mastering various takeoff techniques, including manual, digital (using software like AutoCAD, Revit, or dedicated takeoff software), and hybrid approaches. Understanding the strengths and weaknesses of each method.
- Material Specifications & Standards: Familiarity with industry standards, building codes, and material specifications to ensure accurate quantity calculations and material selection.
- Software Proficiency: Demonstrating expertise in relevant takeoff software, showcasing your ability to efficiently and accurately extract data. Highlighting your skills in data manipulation and report generation.
- Waste Factor Calculation: Accurately estimating material waste and incorporating it into takeoff calculations to avoid underestimation and cost overruns.
- Error Detection & Prevention: Implementing strategies to minimize errors throughout the takeoff process, including double-checking calculations and utilizing quality control measures.
- Estimating & Costing: Connecting material takeoff to overall project estimating and costing, demonstrating an understanding of how material costs impact the budget.
- Communication & Collaboration: Highlighting your ability to effectively communicate takeoff results to project stakeholders, including architects, engineers, and contractors.
- Problem-Solving & Critical Thinking: Demonstrating your ability to analyze complex drawings, identify potential issues, and propose solutions to ensure accurate and efficient takeoff.
Next Steps
Mastering Material Takeoff significantly enhances your career prospects in construction, engineering, and related fields. It demonstrates crucial skills in accuracy, attention to detail, and technical proficiency, leading to higher earning potential and greater career advancement opportunities. To maximize your job search success, create a compelling, ATS-friendly resume that highlights your skills and experience. We strongly recommend using ResumeGemini to build a professional and effective resume. ResumeGemini offers helpful tools and templates, including examples specifically tailored to Material Takeoff professionals, to help you showcase your qualifications to potential employers.
Explore more articles
Users Rating of Our Blogs
Share Your Experience
We value your feedback! Please rate our content and share your thoughts (optional).
What Readers Say About Our Blog
Hi, I’m Jay, we have a few potential clients that are interested in your services, thought you might be a good fit. I’d love to talk about the details, when do you have time to talk?
Best,
Jay
Founder | CEO
