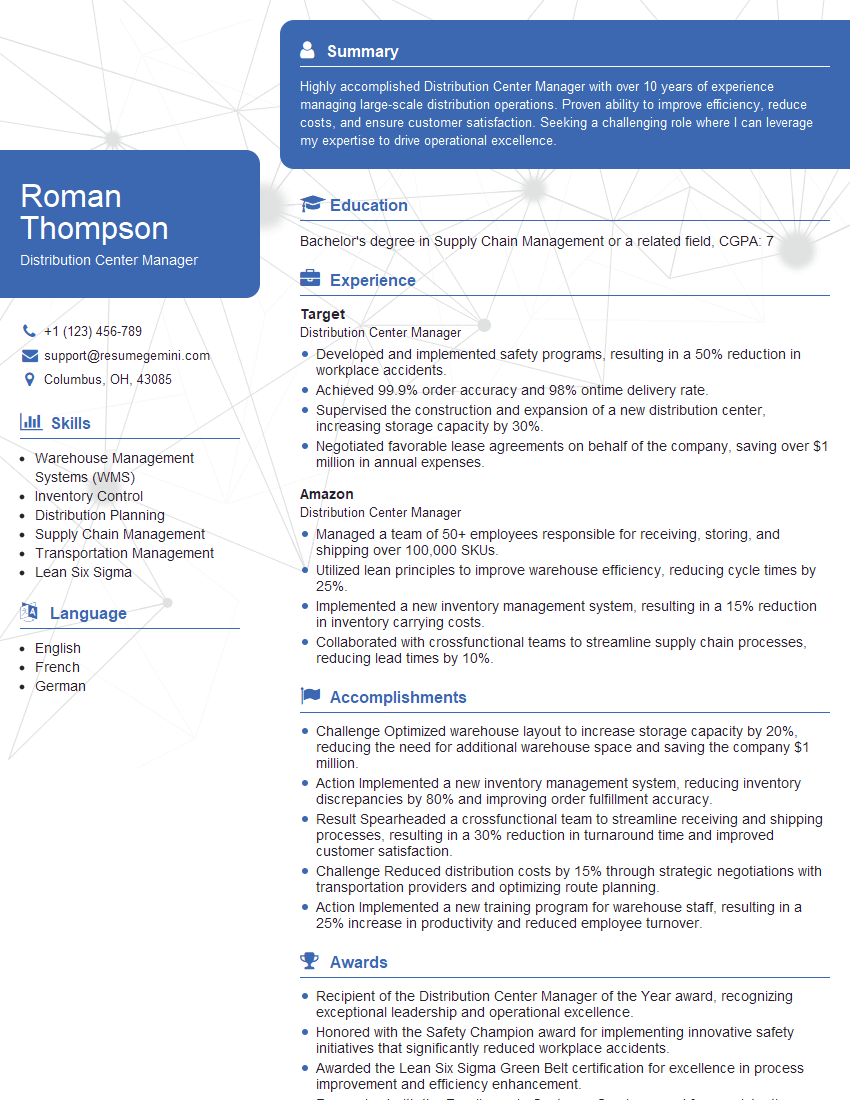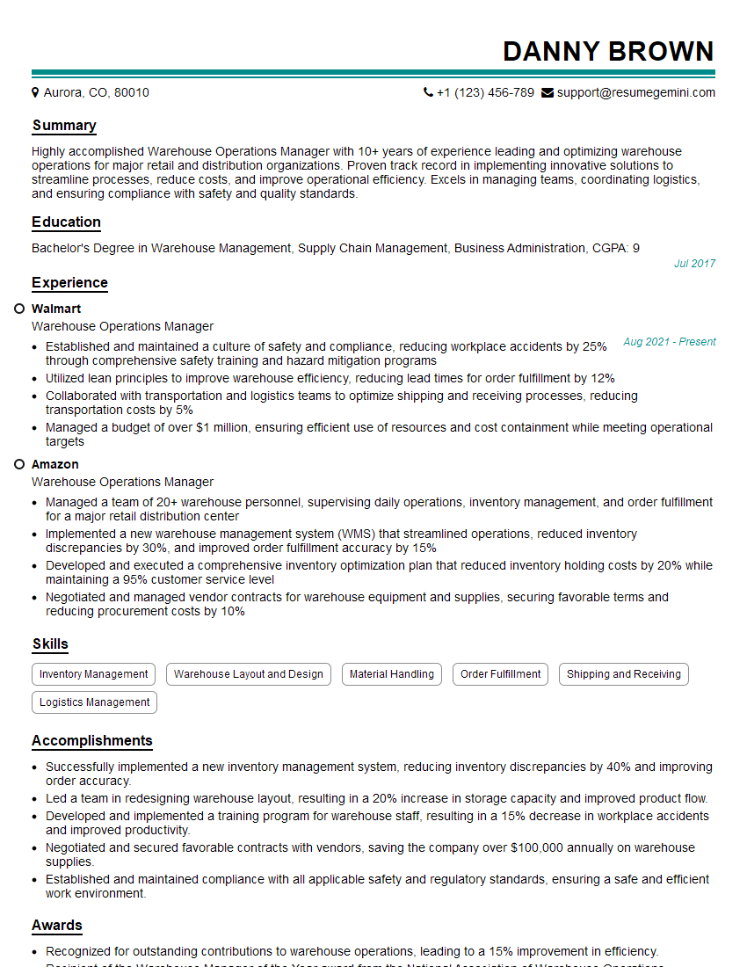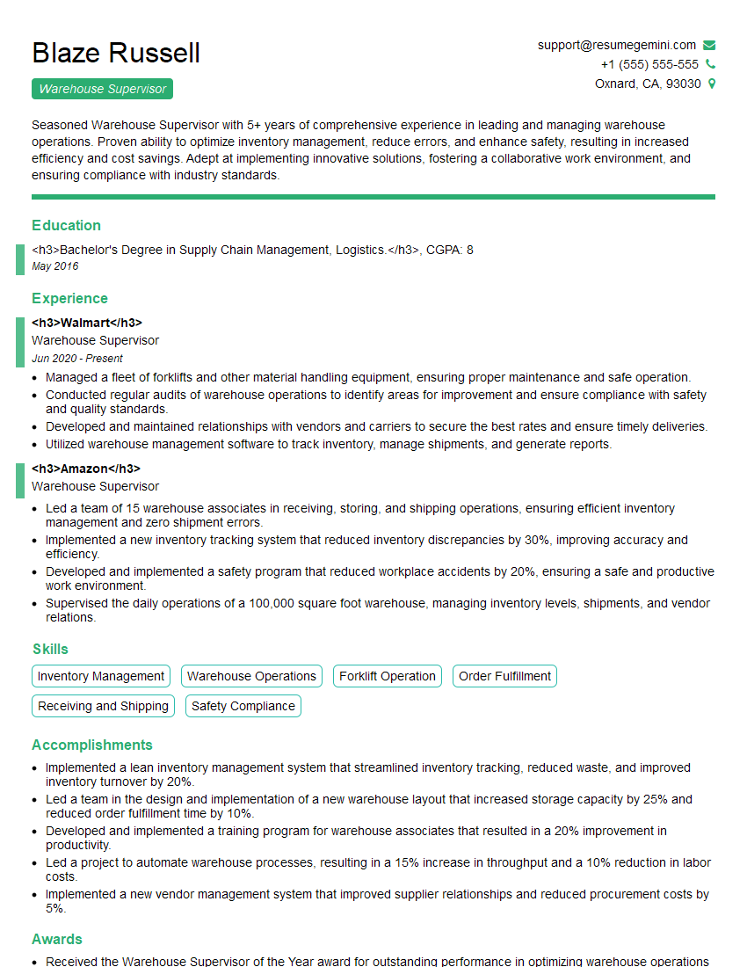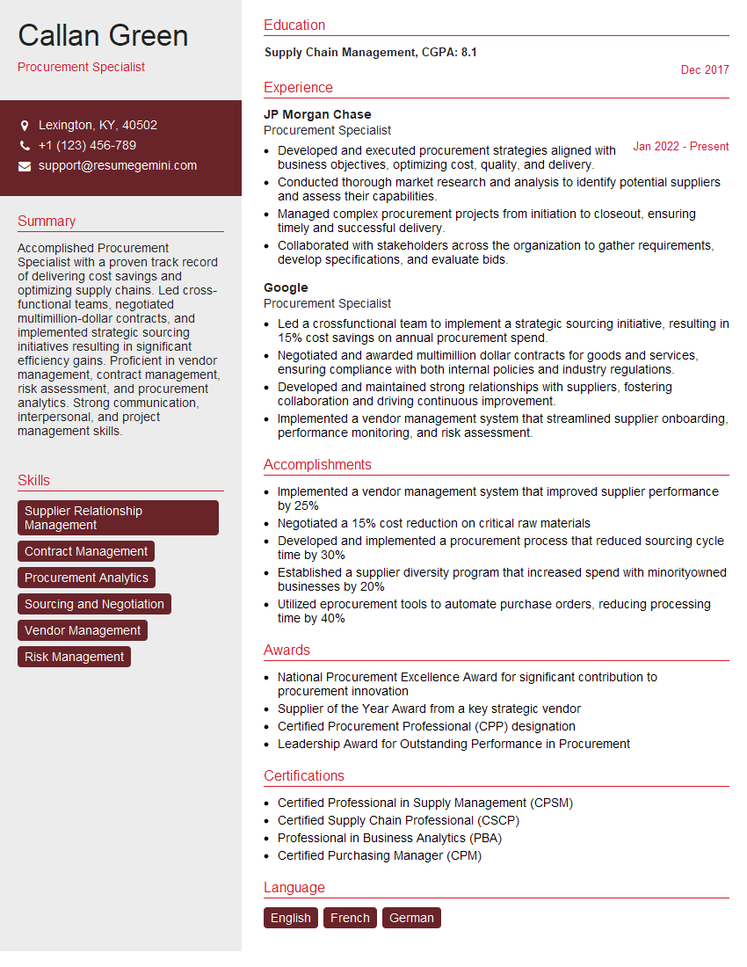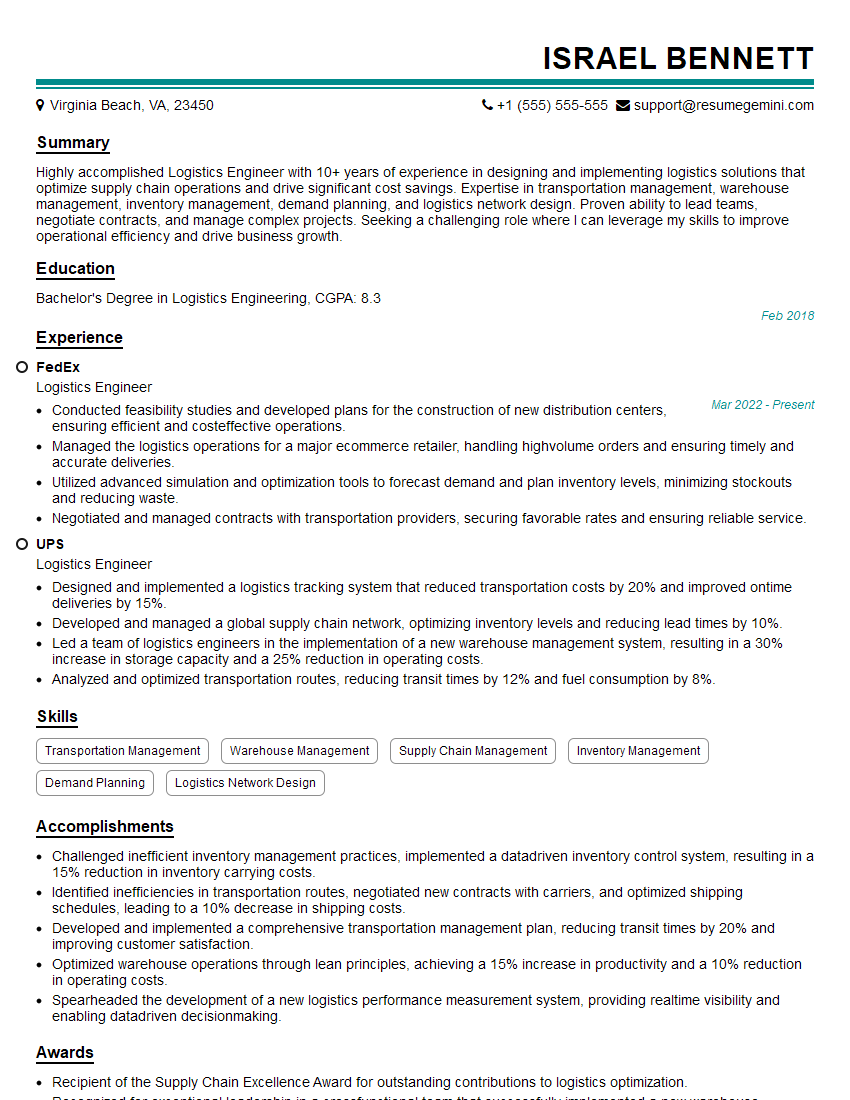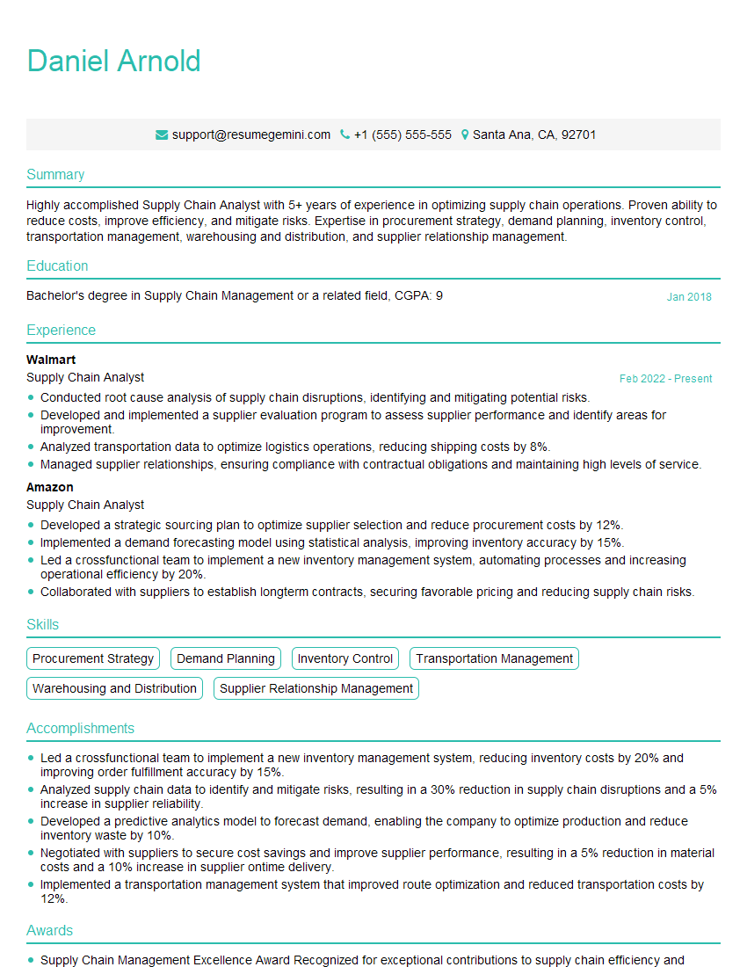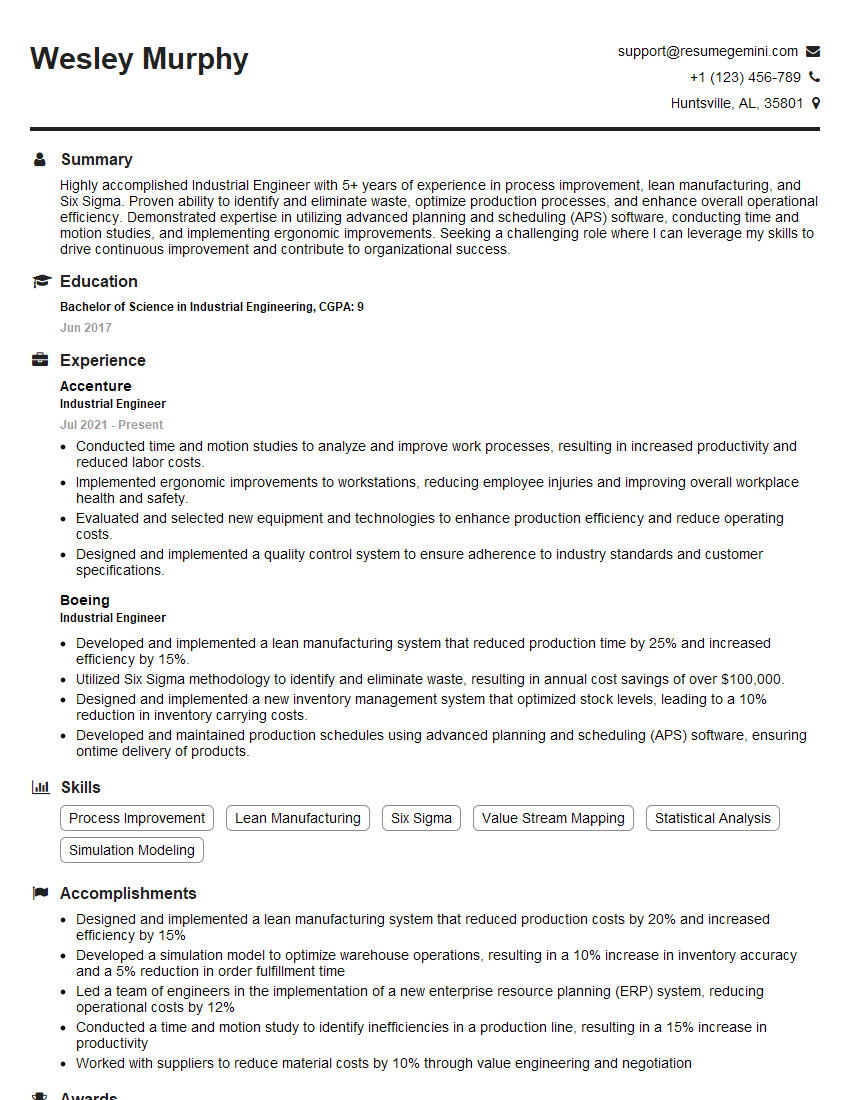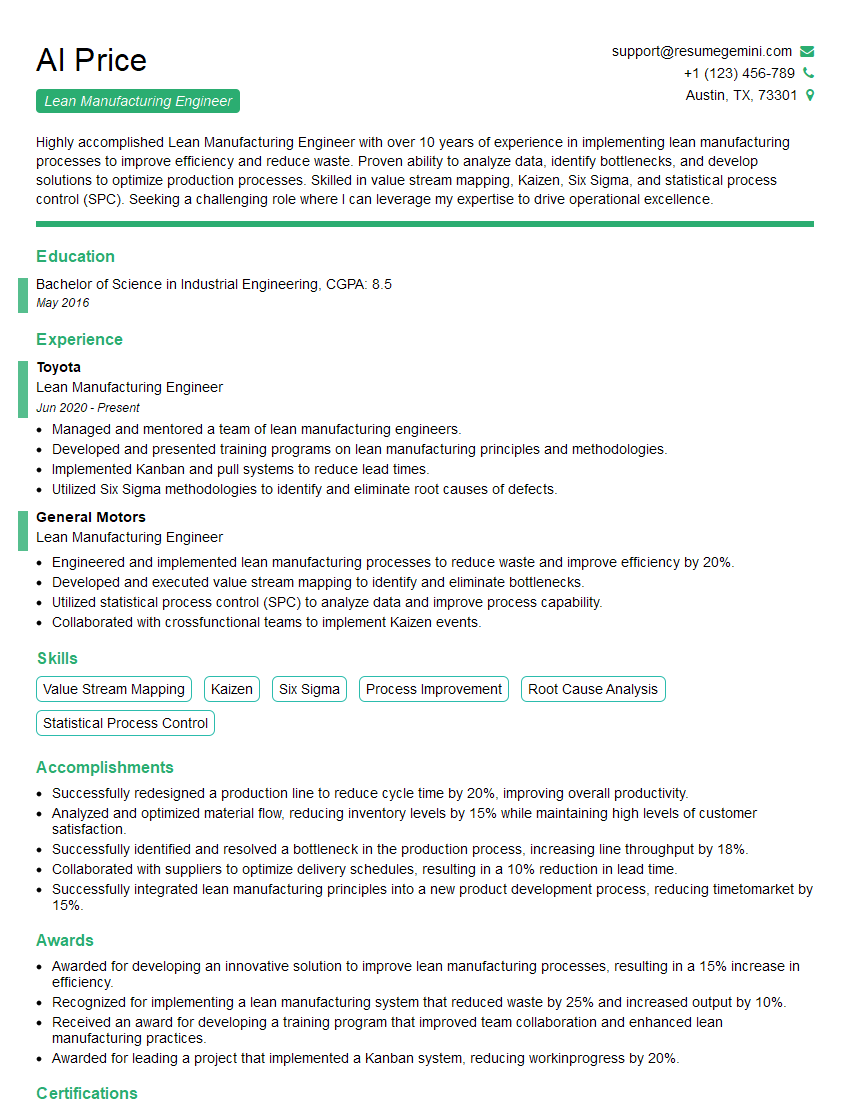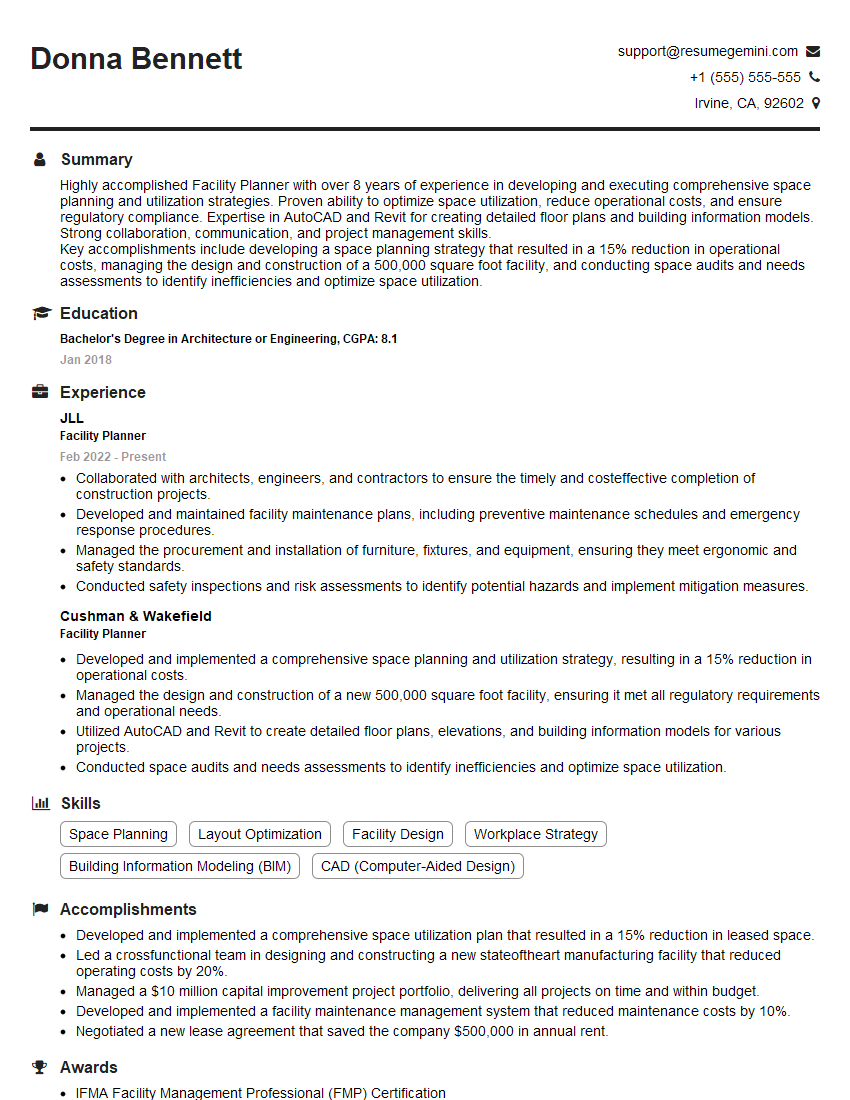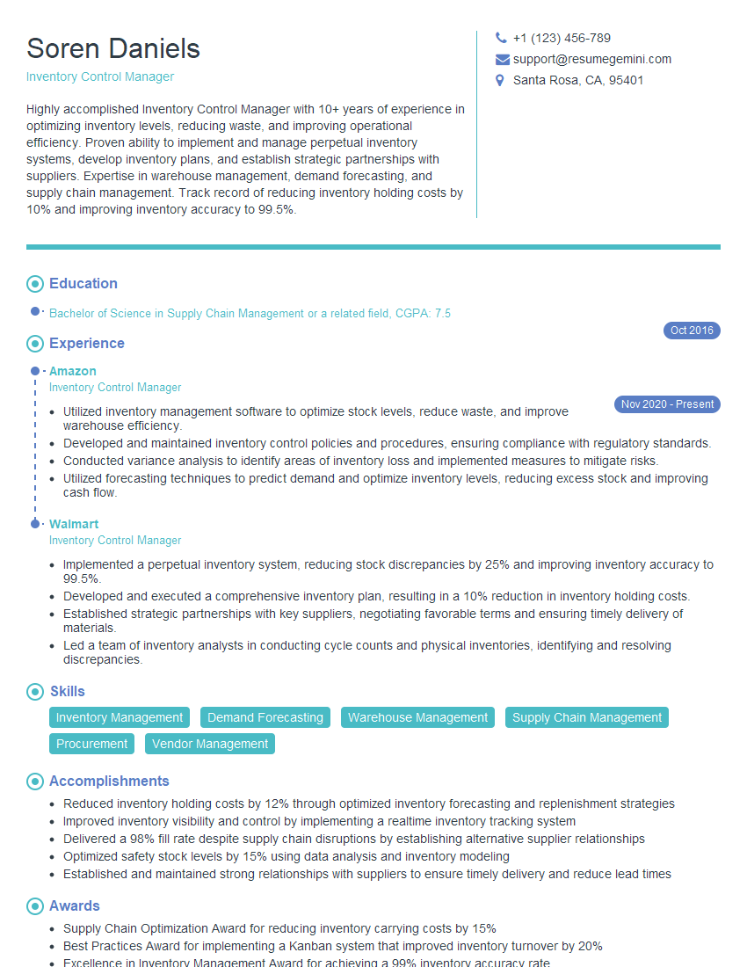Interviews are more than just a Q&A session—they’re a chance to prove your worth. This blog dives into essential Warehouse Design and Layout interview questions and expert tips to help you align your answers with what hiring managers are looking for. Start preparing to shine!
Questions Asked in Warehouse Design and Layout Interview
Q 1. Explain the difference between a U-shaped and I-shaped warehouse layout.
The primary difference between U-shaped and I-shaped warehouse layouts lies in their flow and efficiency. An I-shaped layout is linear, with receiving at one end, shipping at the other, and storage in between. Think of it like a single, long aisle. This is simple to understand and implement but can lead to longer travel times for picking and receiving.
A U-shaped layout, however, creates a more efficient workflow by bending the main aisle into a U-shape. This allows for receiving and shipping to be closer together, reducing travel distances and improving overall throughput. Imagine a horseshoe; the receiving and shipping are at the open ends, with storage areas along the curved section. The shorter distances mean faster order fulfillment and reduced labor costs. The choice depends on the warehouse size, product volume, and the number of loading docks available. A U-shaped design is generally preferred when space is limited, or when high throughput is a priority.
Q 2. Describe your experience with warehouse management systems (WMS).
My experience with Warehouse Management Systems (WMS) spans over ten years, encompassing implementation, customization, and optimization across various industries. I’ve worked with leading WMS platforms like Manhattan Associates, Blue Yonder, and Oracle. My expertise includes:
- System Selection and Implementation: I’ve led projects from requirements gathering to go-live, ensuring seamless integration with existing ERP and other business systems.
- Process Optimization: I leverage WMS capabilities to streamline picking strategies (e.g., zone picking, wave picking), improve inventory accuracy through cycle counting, and optimize slotting to minimize travel time.
- Reporting and Analytics: I’m proficient in using WMS data to generate key performance indicators (KPIs) such as order fulfillment rate, picking accuracy, and inventory turnover, which are then used to identify areas for improvement.
- Training and Support: I’ve trained warehouse personnel on utilizing WMS features effectively, ensuring user adoption and maximizing system value.
For example, in one project, we implemented a new WMS that reduced picking time by 15% by optimizing the picking routes and integrating a directed picking system. This significantly improved efficiency and reduced labor costs.
Q 3. How do you calculate the optimal number of dock doors for a warehouse?
Calculating the optimal number of dock doors involves a multi-faceted approach. It’s not simply a matter of size; it depends on the volume of inbound and outbound shipments, the type of goods, the frequency of deliveries, and the available space. Here’s a step-by-step approach:
- Determine Daily Volume: Calculate the average number of inbound and outbound trucks per day.
- Estimate Loading/Unloading Time: Determine the average time it takes to load or unload a truck, considering the size and type of goods.
- Calculate Peak Demand: Factor in potential seasonal peaks or special events that might significantly increase the volume of shipments.
- Consider Truck Turnaround Time: This includes time for maneuvering and waiting.
- Assess Available Space: Determine how much space is available for dock doors and truck staging areas.
- Factor in Dock Door Utilization: You don’t want docks sitting idle, but neither do you want them congested. A target utilization rate should be established.
Using this information, you can determine the required number of dock doors to avoid congestion and ensure efficient throughput. Simulation software can be employed to model different scenarios and refine the calculations.
For instance, if you have 20 inbound trucks and 30 outbound trucks daily, each taking an average of 1 hour to load/unload, you’d need more than 50 doors to handle that, assuming continuous operation. However, peak times and other factors make a realistic number likely higher.
Q 4. What are the key considerations for designing a warehouse for e-commerce fulfillment?
Designing a warehouse for e-commerce fulfillment presents unique challenges due to the high volume of smaller orders, faster delivery expectations, and the need for efficient order picking and packing. Key considerations include:
- High-Density Storage: Maximize storage capacity using vertical space and narrow aisle racking to accommodate a large number of SKUs (Stock Keeping Units) with a smaller footprint.
- Fast-Picking Strategies: Implement strategies such as batch picking, zone picking, or goods-to-person systems (e.g., automated guided vehicles, AGVs) to optimize order picking speed and accuracy.
- Conveyor Systems and Automation: Integrate conveyor systems and other automation technologies to move orders efficiently through the picking, packing, and shipping processes.
- Order Fulfillment Zones: Design dedicated zones for different stages of order fulfillment, such as receiving, picking, packing, and shipping, to streamline workflows.
- Cross-Docking Capabilities: Consider incorporating cross-docking capabilities to reduce storage time and expedite order fulfillment.
- Returns Processing: Designate a dedicated area for handling returns efficiently, considering reverse logistics and potential product inspection.
- Scalability: Ensure the design allows for future expansion to accommodate increasing order volumes.
Consider an example: a company transitioning from traditional retail to e-commerce might need to completely redesign its warehouse, focusing on smaller, faster processes and a highly automated system to handle the volume of individual customer orders.
Q 5. Explain the concept of slotting optimization in warehouse design.
Slotting optimization is the strategic placement of inventory within a warehouse to minimize travel time, maximize throughput, and optimize space utilization. It’s about assigning the right location for each SKU based on its popularity, size, and handling frequency. Efficient slotting ensures that the most frequently picked items are placed in the most accessible locations, reducing picking time and labor costs.
There are various algorithms and techniques used for slotting optimization, often involving software solutions that analyze historical data to predict future demand and optimize placements. Factors to consider include:
- Popularity (A-Items, B-Items, C-Items): Fast-moving items (A-items) should be placed in prime locations for easy access.
- Size and Weight: Consider the size and weight of items to ensure appropriate shelving and handling.
- Order Profile: Analyze the frequency of combined item orders to place frequently picked items together.
- Seasonality: Consider seasonal fluctuations in demand when assigning locations.
For example, a grocery warehouse might place milk and bread in highly accessible locations due to high demand and frequent purchase together. Less frequently accessed items might be stored further away.
Q 6. How do you incorporate safety considerations into warehouse design?
Incorporating safety considerations is paramount in warehouse design. A safe environment minimizes accidents, improves employee morale, and reduces liability. Key aspects to consider include:
- Adequate Lighting: Well-lit areas reduce the risk of slips, trips, and falls. Proper lighting in all areas, even storage areas, are essential.
- Floor Marking and Signage: Clear floor markings and signage help guide traffic flow, identify hazardous areas, and prevent collisions with equipment.
- Safe Material Handling Equipment: Regular maintenance, operator training, and the use of appropriate equipment (forklifts, pallet jacks) are critical. Ensure appropriate aisle widths for equipment maneuvers.
- Ergonomic Design: Workstations should be designed to minimize strain and fatigue, reducing the risk of musculoskeletal disorders. Consider appropriate lifting heights and equipment.
- Emergency Exits and Fire Safety: Clearly marked emergency exits, fire suppression systems, and evacuation plans are vital for ensuring employee safety in case of emergencies.
- Personal Protective Equipment (PPE): Provide and enforce the use of appropriate PPE, such as safety shoes, gloves, and eye protection.
- Emergency Response Plan: Develop and regularly practice an emergency response plan that addresses various scenarios, including fire, chemical spills, and equipment malfunctions.
For example, ensuring sufficient space around racking systems for safe forklift operations is crucial to prevent collisions and accidents. Investing in good quality safety equipment and training employees on their proper use is critical to reducing workplace accidents.
Q 7. What are some common warehouse layout inefficiencies, and how can they be addressed?
Many warehouse layouts suffer from inefficiencies that impact productivity and profitability. Common issues include:
- Poor Space Utilization: Inefficient use of vertical space, inadequate aisle widths, and poorly planned storage can lead to wasted space.
- Inefficient Workflow: Poorly designed workflows that involve unnecessary travel, bottlenecks, and inefficient picking processes increase handling time and labor costs. This is often seen in warehouses that don’t utilize slotting optimization.
- Lack of Automation: Failure to utilize automation technologies, such as conveyor systems and automated guided vehicles, for material handling can slow down the processes.
- Inadequate Dock Door Management: Insufficient dock doors or poor dock layout can lead to congestion and delays in receiving and shipping.
- Poor Inventory Management: Inaccurate inventory tracking and inefficient inventory control can lead to stockouts, overstocking, and lost sales.
Addressing these inefficiencies involves:
- Conducting a thorough warehouse audit: Identify areas for improvement.
- Implementing slotting optimization techniques: Improve picking efficiency.
- Utilizing warehouse management systems (WMS): Streamline warehouse operations.
- Investing in automation technologies: Improve throughput.
- Improving layout and flow: Reduce travel distances and bottlenecks.
- Implementing employee training programs: Enhance skills and improve safety.
For example, a warehouse with narrow aisles and inefficient picking routes could dramatically improve efficiency by widening aisles to accommodate larger equipment, implementing a zone picking system, and optimizing the location of frequently accessed products.
Q 8. Discuss your experience with different types of material handling equipment.
My experience encompasses a wide range of material handling equipment, from the most basic to highly automated systems. I’ve worked with:
- Conveyors: Roller, belt, and chain conveyors for moving goods efficiently over distances. I’ve been involved in optimizing conveyor layouts to minimize bottlenecks and maximize throughput, including selecting appropriate conveyor types based on product characteristics and throughput requirements.
- Forklifts: I have experience specifying, operating and maintaining various types, including counterbalance, reach trucks, order pickers, and turret trucks. This includes considerations for safety protocols, operator training, and maintenance schedules to ensure optimal performance and minimize downtime. For example, I once helped a client optimize their forklift fleet by analyzing their material flow and suggesting a mix of reach trucks and order pickers, significantly improving order fulfillment speed.
- Automated Guided Vehicles (AGVs): I’ve been involved in the implementation and management of AGV systems in large warehouses, integrating them with warehouse management systems (WMS) to automate material movement. This includes programming, troubleshooting, and performance optimization of these systems. This is critical in handling high volumes of materials in a safe and timely manner. For example, I recently oversaw the integration of a new AGV system that reduced material handling costs by 15% while improving accuracy.
- Automated Storage and Retrieval Systems (AS/RS): I’m experienced in designing, implementing, and maintaining AS/RS, including vertical carousel systems and automated pallet racking systems. This includes selecting the optimal system based on storage density requirements, throughput needs, and the characteristics of the stored goods. For instance, I helped a client choose a vertical carousel system for small parts storage, which dramatically increased storage capacity and improved order picking speed.
- Other Equipment: This includes pallet jacks, stackers, hand trucks, and other manual equipment, all critical for efficient warehouse operation. The correct choice of equipment depends on the physical characteristics of the goods, the volume of materials, and the type of warehouse.
Q 9. How do you determine the appropriate storage density for a warehouse?
Determining appropriate storage density is crucial for maximizing warehouse space utilization and minimizing costs. It’s a balancing act between maximizing storage capacity and maintaining efficient order fulfillment. I typically use a multi-step approach:
- Analyze Product Characteristics: Consider product size, weight, fragility, and handling requirements. Different products require different storage solutions and impact density.
- Assess Order Fulfillment Requirements: How quickly do items need to be retrieved? Higher throughput requires more accessible storage, potentially lowering density.
- Evaluate Available Space: Measure and map the warehouse to understand its dimensions, including ceiling height, column placement, and any existing infrastructure.
- Select Storage Solutions: Choose storage systems based on product characteristics and order fulfillment requirements. Options include pallet racking, shelving, cantilever racking, flow racks, and AS/RS, each offering varying levels of density.
- Calculate Storage Capacity: Once storage solutions are selected, accurately calculate the number of pallets, cases, or items each system can hold. Consider aisle width and maneuvering space when calculating effective storage capacity.
- Simulate and Optimize: Warehouse management software or simulation tools can help model different storage configurations to identify the best balance between storage density and efficiency.
For example, a warehouse storing bulky, low-turnover items might utilize high-density racking with narrow aisles, while a warehouse handling high-volume, fast-moving items might prioritize wider aisles and less dense shelving to speed up order picking.
Q 10. Explain the importance of aisle width in warehouse design.
Aisle width is a critical design element significantly impacting warehouse efficiency and safety. It directly affects:
- Material Handling Equipment Maneuverability: Insufficient aisle width restricts the movement of forklifts, AGVs, and other equipment, leading to delays, damage, and safety hazards. Aisle width must accommodate the turning radius and operating clearances of the largest piece of equipment used.
- Order Picking Efficiency: Narrow aisles can hinder picker movement and reduce picking speed. The optimal width balances space efficiency and picking speed. Wider aisles increase picking efficiency but reduce overall storage capacity.
- Safety: Adequate aisle width provides a safe working environment for personnel and equipment. Sufficient space is crucial for preventing accidents, especially in busy warehouses.
Determining the appropriate aisle width requires careful analysis of equipment dimensions, traffic patterns, and safety regulations. Industry standards and manufacturer specifications should be consulted. Too narrow aisles lead to congestion and increased risk of accidents; too wide aisles waste valuable floor space. I often use simulation software to test different aisle configurations before finalizing the warehouse layout.
Q 11. What are some common metrics used to evaluate warehouse performance?
Several key metrics are used to evaluate warehouse performance. They are often categorized into these areas:
- Order Fulfillment Metrics:
- Order Accuracy: Percentage of orders filled without errors.
- Order Cycle Time: Time from order receipt to shipment.
- On-Time Delivery Rate: Percentage of orders delivered on or before the due date.
- Order Picking Accuracy: Percentage of items picked correctly.
- Inventory Management Metrics:
- Inventory Turnover Rate: How many times inventory is sold and replaced over a period.
- Inventory Accuracy: How closely the physical inventory matches the recorded inventory.
- Storage Density: Cubic feet of storage space used per unit of storage.
- Space Utilization Metrics:
- Cubic Capacity Utilization: Percentage of available cubic space being utilized.
- Floor Space Utilization: Percentage of floor space being used for storage.
- Cost Metrics:
- Cost per Order: Total cost divided by the number of orders processed.
- Inventory Holding Cost: Cost of storing and maintaining inventory.
- Material Handling Cost: Cost associated with moving goods within the warehouse.
Analyzing these metrics provides insights into operational efficiency, cost effectiveness, and areas for improvement. Regular monitoring and analysis of these metrics are critical for continuous improvement.
Q 12. How do you account for future growth in warehouse design?
Accounting for future growth in warehouse design is essential to avoid costly expansions and disruptions down the line. My approach involves:
- Demand Forecasting: Analyzing historical sales data, market trends, and future projections to estimate future inventory and throughput requirements. This involves considering various scenarios and potential growth rates.
- Modular Design: Designing a warehouse layout that can be easily expanded or reconfigured to accommodate future growth. This might involve incorporating expansion space, flexible storage systems, or easily relocatable equipment.
- Scalable Systems: Selecting material handling equipment and warehouse management systems (WMS) that can be easily scaled up to handle increased volume without significant disruption. Cloud-based WMS solutions often offer superior scalability.
- Flexible Layout: Designing a layout that can adapt to changing product lines or storage needs. Using adaptable racking systems or leaving buffer zones can greatly increase future flexibility.
- Land Acquisition: If possible, purchasing or leasing additional land to allow for future expansion without relocation. This is particularly important for warehouses in high-demand areas.
For example, I’ve designed warehouses with an extra 20% capacity built-in for future expansion. This allows for organic growth without requiring major disruptions or capital investment for expansion in the near term.
Q 13. What is your experience with lean principles in warehouse design?
Lean principles are fundamental to efficient warehouse design. I integrate them throughout the design process, focusing on eliminating waste and maximizing value. Key aspects include:
- Value Stream Mapping: Analyzing the entire material flow from receiving to shipping to identify bottlenecks and areas for improvement. This visual representation helps us understand the process and pinpoint areas of waste.
- 5S Methodology: Implementing 5S (Sort, Set in Order, Shine, Standardize, Sustain) to create a clean, organized, and efficient workspace. This improves safety and productivity.
- Kaizen Events: Conducting workshops with warehouse staff to identify and implement process improvements. This collaborative approach ensures buy-in and fosters continuous improvement.
- Pull System: Implementing a pull system for inventory management to minimize excess inventory and reduce storage costs. This ensures that materials are only produced or ordered when needed.
- Waste Reduction: Focusing on reducing seven types of waste (Transportation, Inventory, Motion, Waiting, Overproduction, Over-processing, Defects). This includes optimizing material flow, reducing unnecessary movements, and minimizing delays.
For instance, I helped a client implement a Kanban system for managing inventory in their warehouse. This reduced their inventory holding costs by 10% and improved order fulfillment speed.
Q 14. Describe your experience with warehouse automation technologies.
My experience with warehouse automation technologies is extensive. I’ve been involved in various projects, including:
- Warehouse Management Systems (WMS): Selecting, implementing, and configuring WMS to manage inventory, track orders, and optimize warehouse operations. I’ve worked with various WMS solutions from different vendors, adapting them to specific client needs. This includes integration with other systems like ERP and TMS.
- Automated Guided Vehicles (AGVs): Designing and implementing AGV systems to automate material movement. This includes route optimization, fleet management, and integration with other warehouse systems. The improvements in efficiency and safety are significant.
- Automated Storage and Retrieval Systems (AS/RS): Specifying, implementing, and optimizing AS/RS systems for high-density storage and automated retrieval. This often involves custom solutions tailored to specific product characteristics and throughput requirements.
- Robotics: Integrating robotic systems for tasks like picking, packing, and palletizing. This includes selecting appropriate robotic solutions, programming, and integration with other warehouse systems. Robotic automation can significantly improve productivity and accuracy.
- Radio Frequency Identification (RFID): Implementing RFID systems to track inventory and improve accuracy. This technology provides real-time visibility into inventory levels and locations.
The choice of automation technology depends on various factors, including budget, throughput requirements, product characteristics, and existing infrastructure. A thorough needs assessment is crucial before selecting and implementing any automation technology. I often use a phased approach, starting with smaller automation projects to prove ROI before moving to more extensive implementations.
Q 15. How do you incorporate ergonomic principles into warehouse design?
Ergonomics in warehouse design focuses on creating a safe and efficient work environment that minimizes strain and maximizes worker productivity. Think of it like designing a comfortable and effective workstation, but on a much larger scale.
- Proper Lifting Techniques: We incorporate features like appropriately sized shelving, conveyors, and lift assist devices to reduce the risk of back injuries from lifting heavy items. For example, we’ll ensure shelves are at a comfortable height for picking and avoid excessive reaching. We might even recommend training programs on proper lifting techniques.
- Optimized Workstations: The design should accommodate natural movement and posture. This means considering factors like workstation height, the arrangement of tools and materials within easy reach, and sufficient space for movement between workstations. For instance, we’d avoid placing frequently accessed items in awkward locations.
- Clear Pathways and Signage: Cluttered aisles and poorly marked routes lead to accidents. We carefully design traffic flow to minimize congestion, with wide, well-lit pathways, clear signage, and appropriate safety markings. We’d even use color-coding systems to help navigate the warehouse efficiently.
- Adequate Lighting and Ventilation: Good lighting prevents eye strain and accidents, while proper ventilation ensures worker comfort and reduces fatigue. This involves strategic placement of lighting fixtures and ensuring effective air circulation to maintain comfortable temperatures.
In practice, I’ve worked on projects where integrating ergonomic principles resulted in a 15% reduction in workplace injuries and a 10% increase in productivity within six months. The key is to consult with occupational health professionals and observe workers to understand their physical demands.
Career Expert Tips:
- Ace those interviews! Prepare effectively by reviewing the Top 50 Most Common Interview Questions on ResumeGemini.
- Navigate your job search with confidence! Explore a wide range of Career Tips on ResumeGemini. Learn about common challenges and recommendations to overcome them.
- Craft the perfect resume! Master the Art of Resume Writing with ResumeGemini’s guide. Showcase your unique qualifications and achievements effectively.
- Don’t miss out on holiday savings! Build your dream resume with ResumeGemini’s ATS optimized templates.
Q 16. Explain the concept of cross-docking and its impact on warehouse design.
Cross-docking is a warehouse strategy that minimizes storage time by directly transferring goods from incoming to outgoing shipments. It’s like a relay race where goods are passed directly from one truck to another, bypassing the warehouse storage area. This significantly impacts warehouse design.
In a cross-docking warehouse, the design emphasizes efficient flow and quick transfer. We need:
- Strategic Dock Door Placement: Incoming and outgoing docks are strategically placed to minimize transportation distance and time. Often, they are located next to each other.
- Efficient Sorting and Staging Areas: Clearly defined areas for sorting and staging goods for quick loading onto outgoing trucks are crucial. These areas must have clear labeling and be accessible to material handling equipment.
- Minimal Storage Space: Because goods don’t spend much time in storage, the warehouse will require less overall storage space compared to traditional warehouses. This space saving can lead to lower rent and reduced operating costs.
- Sophisticated Material Handling Systems: Conveyors, forklifts, and other systems are critical for fast and accurate transfer of goods. Implementing Warehouse Management Systems (WMS) for optimized route planning and tracking is highly beneficial.
For example, a large retailer utilizing cross-docking can drastically reduce its inventory holding costs and delivery times compared to a business with traditional warehouse operations.
Q 17. How do you design a warehouse for different product types (e.g., bulky vs. small items)?
Warehouse design needs to be tailored to the specific needs of different product types. Think of it as designing separate homes for a family with kids versus a couple – different needs require different spaces.
- Bulky Items: These require high ceilings and wide aisles to accommodate large material handling equipment like forklifts. Storage solutions may involve racking systems designed for heavy loads or potentially even outdoor storage if climate allows. Efficient loading and unloading processes are crucial, possibly involving specialized equipment.
- Small Items: High-density storage solutions like shelving units, vertical carousels, or automated storage and retrieval systems (AS/RS) are ideal. Aisles can be narrower, maximizing space utilization. However, efficient picking systems are paramount to ensure speedy order fulfillment. Consider barcode scanners and pick-to-light systems for optimized picking.
- Temperature-Sensitive Items: These require specialized climate-controlled storage areas with precise temperature and humidity control. This adds complexity to the design, potentially needing specialized refrigeration or heating systems integrated into the warehouse layout.
- Hazardous Materials: Strict safety regulations necessitate dedicated storage areas with specific safety features and material handling protocols. Segregation and specialized handling equipment are mandatory, requiring careful zoning within the warehouse.
In practice, we often create zones within a warehouse, each optimized for a particular product type. This allows for efficient handling and storage based on the unique requirements of each category.
Q 18. How do you manage the trade-off between space utilization and throughput?
Balancing space utilization and throughput is a constant challenge in warehouse design. It’s like finding the sweet spot between maximizing seating in a room while still ensuring people can move around comfortably.
Strategies for managing this trade-off include:
- Vertical Space Optimization: Utilizing vertical space through multi-tier racking systems can significantly increase storage capacity without expanding the footprint, thus increasing space utilization without compromising throughput if the material handling equipment is suitable.
- Efficient Layout Planning: Strategic placement of storage locations, workstations, and shipping/receiving docks minimizes travel time and improves flow, leading to higher throughput. Simulation software helps optimize this.
- Narrow Aisle Racking: Using very narrow aisle racking systems allows for more storage capacity but requires specialized equipment like reach trucks, which might impact throughput if not properly managed.
- Automated Systems: Automated storage and retrieval systems (AS/RS) increase both space utilization and throughput by automating storage and retrieval processes, but they involve higher capital investment.
- Cross-Docking: As discussed earlier, cross-docking minimizes storage needs while maximizing throughput by avoiding storage altogether.
The optimal balance often involves a detailed analysis of current and future needs, which often involves cost-benefit analyses to justify the investment in space-saving or throughput-enhancing solutions.
Q 19. Explain your experience with warehouse simulation software.
I have extensive experience using various warehouse simulation software packages, including AnyLogic, FlexSim, and Arena. These tools are invaluable for optimizing warehouse design and operations. Think of them as virtual warehouses where we can test different scenarios before implementing them in the real world.
My experience with these tools extends to:
- Modeling different layout configurations: We can create virtual models of the warehouse and test various layouts, including rack configurations, aisle widths, and equipment placement, to identify the most efficient design.
- Simulating material handling systems: We can model the movement of materials and equipment within the warehouse, identifying potential bottlenecks and optimizing the flow of goods.
- Analyzing performance metrics: The software provides key performance indicators (KPIs) like throughput, order fulfillment time, and equipment utilization, allowing us to compare different design options and optimize for specific goals.
- Performing ‘what-if’ analysis: We can test the impact of changes in demand, equipment availability, or operational procedures on warehouse performance.
For instance, in a recent project using AnyLogic, we were able to reduce order fulfillment time by 15% and improve equipment utilization by 10% by optimizing the warehouse layout and material handling processes based on simulation results. The virtual testing minimized costly mistakes in the actual warehouse.
Q 20. How do you assess the impact of different layout changes on warehouse operations?
Assessing the impact of layout changes requires a structured approach. It’s like conducting a controlled experiment to see how a change affects the system.
My approach involves:
- Defining Key Performance Indicators (KPIs): We start by identifying the critical metrics, such as order fulfillment time, throughput, storage capacity utilization, and labor costs. This gives us clear targets to measure the impact of changes.
- Baseline Data Collection: Before any changes, we collect baseline data on the current KPIs. This provides a benchmark to compare against after the changes are implemented.
- Simulation Modeling (where applicable): Using simulation software, we model the proposed changes and predict their impact on the KPIs. This allows for ‘what-if’ analysis without physically altering the warehouse.
- Implementation and Monitoring: After implementing the changes, we closely monitor the KPIs to track their performance. We often use data dashboards to visualize the results in real time.
- Data Analysis and Iteration: We analyze the collected data to assess the effectiveness of the changes. If needed, we iterate on the design, making further adjustments to optimize performance. This cyclical approach allows for continuous improvement.
For example, we might use A/B testing to compare the throughput of two different aisle configurations. By rigorously tracking and analyzing data, we can ensure that layout changes lead to tangible improvements in warehouse operations.
Q 21. Describe your approach to analyzing existing warehouse layouts.
Analyzing existing warehouse layouts is like conducting a thorough physical examination of a patient to diagnose problems. We need a methodical approach to identify inefficiencies and opportunities for improvement.
My approach involves:
- Site Visit and Observation: A thorough on-site visit is crucial to observe the actual workflow, identify bottlenecks, and understand the current layout. I’ll pay attention to material flow, worker movements, equipment usage, and potential safety hazards.
- Data Collection: We collect data on various aspects of warehouse operations. This includes order fulfillment times, inventory levels, equipment utilization, labor costs, and accident rates. Data sources might include WMS, ERP systems, and direct observation.
- Workflow Analysis: We map the flow of goods and information throughout the warehouse, identifying any inefficiencies in the process. Tools like value stream mapping are valuable for this step.
- Space Utilization Analysis: We analyze the current use of space, identifying areas with underutilized space or areas with potential congestion. This could involve detailed measurements and mapping of the warehouse.
- Interview with Staff: Gathering feedback from warehouse staff provides valuable insights into their experiences and challenges. Their input will often reveal hidden inefficiencies or potential safety concerns.
After gathering all this information, we compile a comprehensive report outlining the strengths and weaknesses of the current layout, identifying potential areas for improvement. This provides a solid foundation for designing a more efficient warehouse.
Q 22. What is your experience with warehouse zoning and its benefits?
Warehouse zoning is the process of dividing a warehouse into distinct areas based on the type of goods stored, the activities performed, or other relevant criteria. Think of it like organizing your home – you wouldn’t store your winter coats in the same place as your gardening tools! This strategic division significantly improves efficiency and safety.
- Benefits:
- Increased efficiency: By grouping similar items, order picking and other processes become faster and more streamlined. For example, dedicating a zone specifically to high-volume fast-moving items allows for quicker retrieval.
- Improved safety: Separating hazardous materials from non-hazardous ones minimizes risks. Similarly, designating specific zones for loading and unloading reduces congestion and accidents.
- Better inventory control: Zoning facilitates accurate stock tracking and management. It becomes much easier to locate items within a specific zone compared to searching through an entire, unorganized warehouse.
- Reduced operational costs: Optimized workflows and minimized material handling directly translate into cost savings.
In one project, we zoned a warehouse by product category, resulting in a 20% reduction in order picking time and a 15% decrease in picking errors.
Q 23. How do you design for efficient order picking processes?
Efficient order picking design prioritizes minimizing travel time and maximizing picker productivity. This involves strategic placement of fast-moving items, utilizing appropriate picking methods, and optimizing warehouse layout.
- Strategies:
- Fast-moving items placement: High-demand items should be located in easily accessible areas, often closer to the shipping dock. This is a classic application of the Pareto principle (80/20 rule).
- Picking methods: Choosing the right method (batch picking, zone picking, wave picking) depends on order profiles and volume. Batch picking, for instance, groups orders with similar items to optimize travel time.
- Layout optimization: Employing a U-shaped or I-shaped layout can significantly reduce travel distance, especially in narrow aisle warehouses.
- Technology integration: Warehouse Management Systems (WMS) and pick-to-light systems guide pickers to items, minimizing errors and improving speed.
For a client, we implemented a zone picking strategy combined with a WMS and saw a 30% increase in order picking efficiency.
Q 24. Explain the role of lighting in warehouse safety and efficiency.
Lighting plays a crucial role in both warehouse safety and efficiency. Insufficient or improperly designed lighting can lead to accidents, injuries, and reduced productivity.
- Safety:
- Reduced accidents: Adequate lighting minimizes the risk of trips, falls, and collisions, particularly in areas with forklifts or other heavy machinery.
- Improved visibility: Clear visibility is vital for identifying potential hazards, such as spills, obstructions, or damaged goods.
- Efficiency:
- Increased productivity: Well-lit work areas boost employee morale and concentration, leading to faster and more accurate work.
- Reduced errors: Proper illumination reduces errors in order picking, inventory management, and other tasks.
- Energy efficiency: Utilizing LED lighting systems provides significant energy savings compared to traditional lighting.
In one project, we upgraded the lighting system to energy-efficient LEDs, resulting in a 40% reduction in energy costs and a noticeable improvement in employee satisfaction.
Q 25. How do you ensure compliance with safety regulations in warehouse design?
Ensuring warehouse safety compliance requires a multi-faceted approach, adhering to OSHA (or relevant regional) regulations. This involves designing for safety from the outset, not as an afterthought.
- Design Considerations:
- Clear walkways and aisles: Sufficient space is crucial for safe movement of personnel and equipment.
- Proper signage and markings: Clear signage indicates hazardous areas, emergency exits, and fire safety procedures.
- Emergency exits and fire suppression: Strategically placed exits and appropriate fire suppression systems are essential.
- Racking safety: Properly installed and maintained racking systems prevent collapses.
- Lighting and ventilation: Adequate lighting and ventilation contribute to a safe working environment.
- Regular inspections and training: Regular inspections and comprehensive employee safety training are crucial for maintaining a safe warehouse.
We always conduct thorough risk assessments and integrate safety measures into every stage of the design process, ensuring compliance and creating a proactive safety culture.
Q 26. Discuss your experience with different types of racking systems.
My experience encompasses a wide range of racking systems, each suited to different storage needs and warehouse configurations.
- Pallet racking: This is the most common type, offering adjustable shelving for various pallet sizes. It’s versatile but requires more space than some alternatives.
- Drive-in/drive-through racking: Ideal for high-volume storage of similar products, maximizing storage density. Access is FIFO (First-In, First-Out) or LIFO (Last-In, First-Out) depending on the system.
- Push-back racking: Similar to drive-in/drive-through, but utilizes carriages that allow for deeper storage and improved accessibility.
- Narrow aisle racking: Used in warehouses with limited space, allowing for increased storage capacity with specialized forklifts.
- Cantilever racking: Designed for long or bulky items, such as lumber or pipes.
- Mezzanine racking: Creates additional storage space above the ground floor, increasing vertical utilization.
The choice of racking system is critical. We always assess the client’s specific needs—product types, storage volume, order frequency, and budget—before recommending the most appropriate solution.
Q 27. How do you incorporate sustainability considerations into warehouse design?
Sustainability is paramount in modern warehouse design. We integrate eco-friendly practices throughout the process, aiming to minimize environmental impact.
- Energy efficiency: This includes using energy-efficient lighting (LEDs), HVAC systems, and insulation to reduce energy consumption.
- Water conservation: Implementing water-saving fixtures and efficient irrigation systems where applicable.
- Waste reduction: Designing for efficient material handling to minimize waste generation and implementing recycling programs.
- Material selection: Choosing sustainable building materials with recycled content and low environmental impact.
- Renewable energy: Incorporating solar panels or other renewable energy sources to reduce reliance on fossil fuels.
- LEED certification: Seeking LEED (Leadership in Energy and Environmental Design) certification to demonstrate commitment to sustainability.
For instance, in a recent project, we incorporated solar panels, resulting in a 30% reduction in the warehouse’s carbon footprint.
Q 28. Describe your experience with implementing a new warehouse management system.
Implementing a new Warehouse Management System (WMS) is a complex undertaking requiring careful planning and execution. It’s more than just software; it’s a complete transformation of how the warehouse operates.
- Process:
- Needs assessment: Clearly defining the warehouse’s needs and selecting a WMS that meets those requirements.
- Data migration: Accurately transferring existing inventory data to the new system.
- System integration: Integrating the WMS with other systems, such as ERP (Enterprise Resource Planning) and transportation management systems.
- Training: Providing comprehensive training for warehouse personnel on the new system.
- Go-live and support: Careful planning and execution of the go-live phase, along with ongoing technical support.
In a recent project, we successfully implemented a new WMS, resulting in improved inventory accuracy, reduced order fulfillment times, and enhanced visibility across the supply chain. This involved close collaboration with the client, thorough testing, and a phased rollout to minimize disruption.
Key Topics to Learn for Warehouse Design and Layout Interview
- Space Optimization: Understanding and applying principles of maximizing storage capacity while maintaining efficient workflow. Consider factors like cube utilization, aisle width, and slotting optimization.
- Material Handling Systems: Familiarity with various material handling equipment (e.g., conveyor systems, forklifts, automated guided vehicles) and their integration into warehouse design for optimal throughput.
- Warehouse Management Systems (WMS): Knowledge of WMS functionality and how its integration impacts warehouse layout and operational efficiency. Consider aspects like order fulfillment, inventory management, and reporting.
- Safety and Ergonomics: Designing layouts that prioritize employee safety and well-being, incorporating ergonomic considerations into equipment placement and workflow design.
- Order Picking Strategies: Understanding different order picking methods (e.g., batch picking, zone picking, wave picking) and their impact on warehouse layout and efficiency. Analyze how to optimize picking routes and minimize travel time.
- Inventory Control and Storage Methods: Knowledge of various storage methods (e.g., racking systems, shelving, bulk storage) and their suitability for different product types and warehouse characteristics. Understand inventory turnover and its impact on layout.
- Throughput and Productivity Analysis: Ability to analyze and improve warehouse throughput and overall productivity through efficient layout design and process optimization. This includes understanding key performance indicators (KPIs).
- Cost Analysis and Budgetary Considerations: Understanding the cost implications of different design choices and the ability to balance cost-effectiveness with operational efficiency. This includes evaluating ROI on equipment and infrastructure.
- Scalability and Future Planning: Designing layouts that can adapt to future growth and changes in business needs. This involves incorporating flexibility and expansion capabilities into the initial design.
- Regulatory Compliance: Understanding and adhering to relevant safety regulations and industry best practices in warehouse design and layout.
Next Steps
Mastering Warehouse Design and Layout opens doors to exciting career advancements, offering higher earning potential and leadership opportunities. A strong resume is crucial for showcasing your skills and experience to potential employers. Creating an ATS-friendly resume significantly increases your chances of getting noticed. ResumeGemini is a trusted resource that can help you build a professional and impactful resume, tailored to the specific demands of the Warehouse Design and Layout field. Examples of resumes tailored to this specialization are available to help you get started.
Explore more articles
Users Rating of Our Blogs
Share Your Experience
We value your feedback! Please rate our content and share your thoughts (optional).
What Readers Say About Our Blog
Hi, I’m Jay, we have a few potential clients that are interested in your services, thought you might be a good fit. I’d love to talk about the details, when do you have time to talk?
Best,
Jay
Founder | CEO
